- No results found
- Use cases
- Co-Creation Space
Community
Organizations
Collaboration Partners
- Login
NOT REGISTERED YET?
Register for the Use Case Management Service for free to start creating your first use case.
Registered users can use the download area and the comment functions.

All documents are licensed as a Creative Commons Attribution-NonCommercial-ShareAlike 4.0 International License
(Attribution-Non-Commercial-ShareAlike 4.0). Further information can be found at
![]()
The documents reflect the current best practice and do not claim to be complete. They should not to be understood in the sense of a generally valid recommendation or guideline from a legal point of view. The documents are intended to support appointing and appointed parties in the application of the BIM method. The documents must be adapted to the specific project requirements in each case. The examples listed do not claim to be complete. Its information is based on findings from practical experience and is accordingly to be understood as best practice and not universally applicable. Since we are in a phase in which definitions are only emerging, the publisher cannot guarantee the correctness of individual contents.
In the realm of the built asset industry sustainability involves thoroughly evaluating, improving, and documenting environmental, social, and economic aspects throughout the life cycle of projects. The commitment here is to responsible practices that reduce our negative impact and increase our positive impact now and for the benefit of future generations. The goal of buildingSMART is crystal clear: to make sustainability better and more accessible within the built asset industry.
The backbone of buildingSMART's efforts lies in promoting collaboration and interoperability. They achieve this through their standards and services. The Industry Foundation Classes (IFC) schema is a critical part of these standards, acting as a universal language for smooth communication and cooperation among different players in the construction industry. Additionally, buildingSMART Data Dictionaries (bSDD) play a key role by defining and standardizing terms used in construction. Information Delivery Specifications (IDS) provide clear guidelines for information requirements in projects, ensuring consistency. The BIM Collaboration Format (BCF) adds to this by making communication and issue tracking easier throughout a building's life cycle.
The term "openBIM" in this document refers to the utilization of buildingSMART standards and services for enhanced interoperability within the built environment.
The objective of this document is to provide impartial guidance and solutions for utilizing openBIM to enhance sustainability within the built asset industry. This contribution aims to foster a more efficient integration of openBIM practices for sustainable construction without subjective bias.
Role of buildingSMART
To address sustainability challenges, buildingSMART plays a critical role in:
Purpose of the buildingSMART Sustainability Group:
The Strategic Group has systematically addressed various facets of sustainability within the built environment, prioritizing the implementation sequence. The project focuses on environmental sustainability use cases, with the expectation that these will also contribute to financial, economic, and social sustainability. Key environmental sustainability use cases include:
Despite the potential of openBIM to enhance sustainability, the built environment industry faces specific challenges that hinder the seamless integration of sustainable practices:
Based on extensive consultations with industry experts during buildingSMART summits and case studies presented by members of the Sustainability Strategic Group—including representatives from buildingSMART International, BIM specialists, product manufacturers, educational institutes, platforms for environmental product information, and architects—several key challenges have been identified in integrating openBIM with sustainability assessments. The following sections outline these challenges and the proposed solutions to address them:
Outdated List of LCA Indicators in IFC
IDS Project Stage Applicability
Referencing Product Information in BIM
Matching Product with IFC Instance
Storing Environmental Impact Values in BIM
Need for Postprocessing BIM Data
Modeling Physical Connections
Managing LCA as Model Progresses
(open)BIM Education
Preliminary Conclusions
Facility-Product-Declaration-IDS contains a preliminary outline delineating the content for three Information Delivery Specifications (IDS) deliverables. Primarily, the emphasis is on the 'Facility' aspect, as defined in the first sheet. However, it also provides a framework for the 'Product' aspect on the second sheet. A third sheet the detailed content related to Declarations such as Environmental Product Declarations (EPD). Each sheet is structured to encompass three fundamental elements: the primary facets of sustainability, the specific applicability, and the corresponding stipulated requirements. This framework aims to serve as a foundational guide for the comprehensive development of IDS deliverables, offering clarity and structure to the content addressing both the 'Facility' and 'Product' aspects.
While the results offer valuable insights into sustainability assessments in the built environment, it is essential to acknowledge that their real-world effectiveness depends on practical application. Before deeming these results as valid solutions, they need thorough testing in real-life case studies in a second phase to ensure adaptability across diverse scenarios.
Key Objectives:
It is crucial to test the findings in real-life situations to confirm their practical utility. Thorough testing across various contexts is encouraged to establish the robustness and adaptability of the solutions.
The aim is to create clear and modular explanations for easy communication across different platforms, ensuring that the insights reach a wide audience.
The plan is to integrate the insights into the different curricula of buildingSMART International’s Professional Certification Program. Simultaneously, a specialized 'sustainability' curriculum could be developed for managers and practitioners.
It will be crucial to iterate and refine the results. Real-life testing, clear communication, and integration into professional frameworks are vital steps to ensure that the insights not only enhance understanding but also find practical applications in the dynamic landscape of sustainability assessments in the built environment.
The inherent uniqueness and often low quality of Building Information Modelling (BIM) and product data pose barriers to seamless automatic environmental analysis. A strategic move toward standardized specifications is essential to instil trust in data. By adhering to common terms and properties, published in bSDD, a universal language emerges, facilitating consistent data delivery and enabling automatic quality checks.
The IFC schema's exceptional flexibility in capturing diverse information also introduces complexity. With a plethora of options, including schema versions, model view definitions, official property sets, custom properties, default entities, and additional classifications, inconsistencies in software implementation may arise. Addressing this complexity requires a focus on data standardization, elevating competency levels, and refining software capabilities to align with standardized practices.
Sustainability property sets within the IFC schema currently lack alignment with international Life Cycle Assessment (LCA) standards. Recognizing this disparity, there is a proposed consideration to remove these sets in future IFC versions. Instead, a curated list in bSDD can be introduced, offering users the flexibility to choose nomenclature based on contextual, regional, and methodological considerations. This approach mitigates the risk of potential misalignment with evolving LCA standards.
These conclusions underscore the critical importance of standardization, competency enhancement, and strategic choices in data management to overcome existing challenges and pave the way for more effective and adaptable sustainability assessments in the built environment.
The integration of openBIM and buildingSMART standards into sustainability practices presents promising opportunities for the built asset industry. However, several critical areas require attention:
This conclusive report provides a comprehensive roadmap for enhancing sustainability within the built asset industry through the effective use of openBIM and buildingSMART standards. The focus on collaboration, standardization, and practical application is key to overcoming existing challenges and driving the industry toward more sustainable practices.
To address these challenges, the following objectives were established:
This initiative is designed to benefit various stakeholders within the built asset industry, including:
Partners in this endeavour include:
The case studies featured in this section not only serve as examples of real-world applications but also function as strategic explorations into defining and addressing challenges within the openBIM framework for sustainability. These studies delve into the practical implementation and success stories, offering insights and examples of how openBIM can be used to navigate and overcome challenges to promote sustainable practices.
[Brief description of Wavin's involvement and how it addresses challenges within the openBIM framework for sustainability.]
[Exploration of how Lignum addresses challenges and embraces sustainability through openBIM.]
[Case study highlighting how Ecoplatform defines challenges within the openBIM ecosystem and addresses them for sustainable practices.]
[A detailed look at how Designer xx defines and overcomes challenges, leveraging openBIM to enhance sustainability in their designs.]
[Examination of how a software vendor, specifically OneClick LCA, defines and addresses challenges by integrating with openBIM to support sustainability assessments.]
[Insights into how Cemex defines challenges and employs sustainable real-time parametrization for ready-mix concrete using openBIM.]
[Example on how openEPD has been implemented]
The information requirements are focused on the relationship between
The information requirements have been collated as three separate IDS files, reflecting that the information may be found in one, two or three separate models or resources.
See uploaded IDS Files below...
Under the following Link users could use bSDD for LCA:
This example uses a simple residential extension to demonstrate the principles described above and in particular that the level of development of the facility model is not a limitation. It also shows that existing components can be represented and managed.
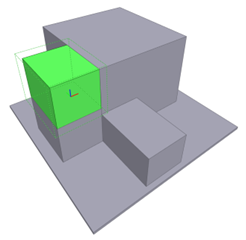 |
 |
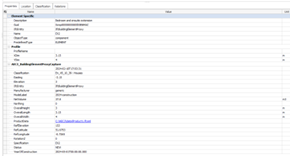 |
Facility model:
|
Name (Name or identifier) |
Description |
Classification
(UK Uniclass) |
Manufacturer (The manufacturer or supplier of the product or service) |
Model Label
(The model number and/or unit designator assigned by the manufacturer of the manufactured item.) |
Net Volume
(Total net volume of the object) |
Year Of Construction |
Status
(Status of the element, predominately used in renovation or retrofitting projects.) |
|
EH1 |
Existing three bedroom house |
En_45_10_39 : Houses |
generic |
1977-construction |
365.929 m3 |
1977-01-01 |
EXISTING |
|
EF1 |
Existing garage |
En_45_10_39 : Houses |
generic |
1977-construction |
35.378 m3 |
1977-01-01 |
EXISTING |
|
EX1 |
Lounge and study extension |
En_45_10_39 : Houses |
generic |
1980-construction |
37.800 m3 |
1980-01-01 |
EXISTING |
|
EX2 |
Bedroom and ensuite extension |
En_45_10_39 : Houses |
generic |
2024-construction |
37.800 m3 |
2024-05-01 |
NEW |
|
Plot |
Residential plot |
En_45_10_39 : Houses |
generic |
generic |
|
1977-01-01 |
EXISTING |
Matched Product:
|
Name (Name or identifier) |
Description |
Classification
(UK Uniclass) |
Manufacturer (The manufacturer or supplier of the product or service) |
Model Label (The model number and/or unit designator assigned by the manufacturer of the manufactured item.) |
Net Volume
(Total net volume of the object) |
First Year, Last Year |
|
Type003 |
Type 3 |
En_45_10 : Residential buildings |
generic |
2024-construction |
1.000 m3 |
2022-01-01, 2026-12-31 |
Matched Declaration:
|
Name (Name or identifier) |
Description |
Classification
(UK Uniclass) |
Manufacturer (The manufacturer or supplier of the product or service) |
Model Label (The model number and/or unit designator assigned by the manufacturer of the manufactured item.) |
Net Volume
(Total net volume of the object) |
First Year, Last Year |
GWP_Total A
(CO2 eq.) |
|
D103 |
Declaration 103 |
En_45 : Residential entities |
generic |
2024-construction |
100.000 m3 |
2022-01-01, 2026-12-31 |
16800.000 kg |
Assessment summary:
|
Name (Name or identifier) |
Description |
Classification
(UK Uniclass) |
Manufacturer (The manufacturer or supplier of the product or service) |
Model Label (The model number and/or unit designator assigned by the manufacturer of the manufactured item.) |
Net Volume
(Total net volume of the object) |
Year Of Construction |
GWP_Total A
(CO2 eq.) |
|
EX2 |
Bedroom and ensuite extension |
En_45_10_39 : Houses |
generic |
2024-construction |
37.800 m3 |
2024-05-01 |
6350.4 kg |
The upstairs bedroom and ensuite extension ‘EX2’ is the only component marked as new. The appropriate product data and the appropriate declaration for residential construction have been found by matching the classifications, manufacturer (‘generic’) and model label (‘2024-construction’). The embedded climate change impact of this proposed extension is then the GWP_Total for Module A is:
16800. * (37.800 / 1.) / (100. / 1.) = 6350.4 kg (CO2 eq.)
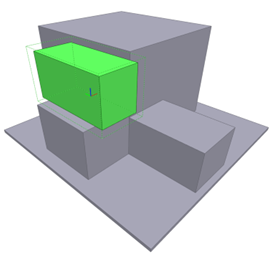 |
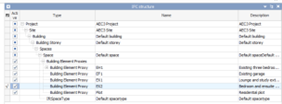 |
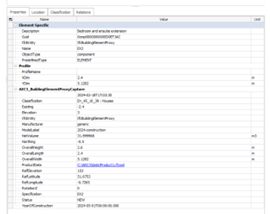 |
If the extension is actually a prefabricated building module product sized as a 20ft container with a volume of 32m3 and a weight of 3000 kg, and the Declaration was for a shell weighing 9 tonnes then the GWP_total for Modula A is:
Note: All kg (CO2 eq.) figures are deliberately fictitious and unrealistic.
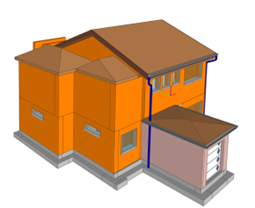 |
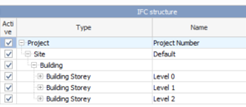 |
 |
Once the detailed proposal is designed, the analysis can be based on the individual components of the new extension.
IDS is used to specify, configure and check information requirements and delivery.
The buildingSMART Sustainability IDS’s are intended to help owners, designers, builders and operators to ensure they have sufficient information for assessing environmental sustainability. Many aspects of economic and social sustainability are also be supported.
The IDSs can be used at any stage of the asset lifecycle and for infrastructure and for buildings.
The user remains responsible for
There can be customizations to be more specific about:
Improvement and Assessment
This guidance is intended to support both LCA improvement tasks and LCA assessment tasks. Improvement tasks may focus on a system or sub-system, or a single assembly, and by assuming that many external factors are fixed, make selection choices. For LCA assessment for internal purposes, for whole building comparisons or for certification, the whole facility must be considered, and any unspecified systems must be estimated and included.
Detailed considerations
Four aspects have been identified, broadly corresponding to sets of EN 15804: 2012 + A2: 2019 stages

However, these can be re-ordered to reflect the increasing scope of the information requirements. In particular, the assessment of operational resources such as energy and water requires extensive additional information requirements and may only be relevant to buildings. Aspect 0 has been added to confirm the context.
The information requirements are focused on the relationship between
A ‘unified’ model can contain all three aspects. Alternatively, the information can be split between two models either as a ‘concept’ with the facility held separately, or as ‘developed’ model with the facility model including detailed product information. The three aspects can be distributed (‘federated’) across three models. This allows one, two or three of the Sustainability IDSs to be applied to a model depending on the strategy adopted.
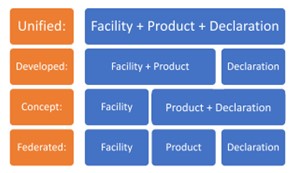
The assessment analysis sits within a three-stage process:
The assessment analysis can be summarised in two business process diagrams, which are also described below. Both when considering the Spaces and the Components of a facility, the engineer/architect/surveyor may also provide further specification or may ask an expert to provide this information. That activity or specification expert may in turn provide the characteristics that determine the impacts or ask another simulation or assessment expert to provide this information. The impacts will be obtained from the accumulated information using any assessment scheme rules.
Filtering and matching
The ability to match Components to Type/Products and to match Type/Products to Declarations depends on having suitable information:
Matching of Componentc and Productp requires that:
Matching of Productp and Declarationd requires that:
The scaling of Component to Type/Product is by volume. Using volume is more likely to be available and is more general than treating as special cases unit, length, area, or weight information. The scaling of the Product/Type to the Declaration can be by volume, or it can be by any other measure such as unit, length or area. There should also be a manufacturer name or ‘generic’ and a model or variant label.
Similarly, the ability to match Spaces to Activities (space types) and to match Activities to impact profiles depends on having suitable information. There should be common Classification.
It is not required that other product data be in the facility model, nor other declaration information be in the product library. Ideally the classification, manufacturer and label will allow an exact match. Where there isn’t an exact match found, NLP, AI and search tools can be used to find nearest matches.
Following process diagram shows the part taken by several different roles in discovering the impacts associated to the facility usage.
Energy simulation may be used for buildings for use case 3. Other simulations of usage may be appropriate to infrastructure and to other resources such as water.
The main outcomes of system simulation are values for the Demand and for the Internal Supply and External Supply. Different systems use different measures for these, for example energy systems use are measured as power (energy rate), wheareas water systems are emasured by volume rate. Rates can be displayed as annualized totals.
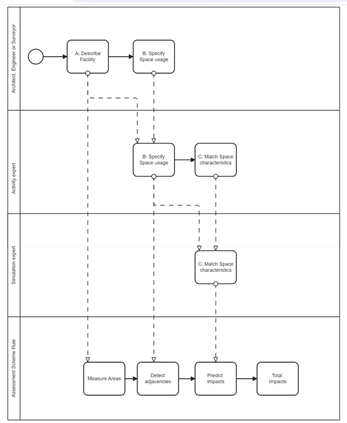
The next process diagram shows the part taken by several different roles in discovering the impacts associated to the physical components.
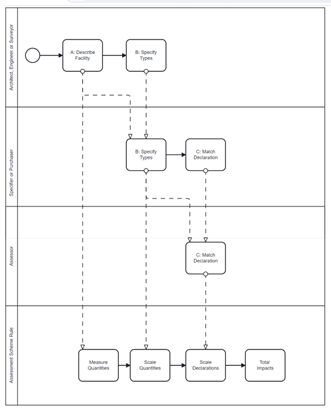
The assessment process begins by a designer, engineer or surveyor describing the existing and/or proposed facility. At the earliest stages this may be a massing or block representation.
Information requirements include: the geo- political location and the year of construction. The facility should be classified .
Progressively more specific Systems, Components and Spaces are introduced. Those above a minimum size by volume must have a Type/Product definition. Existing and new components must be distinguished. Simulation techniques may be used to predict the input/output characteristics of Systems.
Information requirements include: proving a classification and identifying the generic or manufacturer and material or model number. The grade of the content and workmanship are required to anticipate the maintenance and replacement cycle times. Door and Window components and Components on the external envelope need additional properties. Spaces must be classified and characterised. Systems should be classified and their overall input/output characteristics detailed. Connection details should be added to Components or Types.
Unless already provided, a specifier, buyer or surveyor may provide more specific Type information. This may be generic or specific. This information may be held in the facility model, in a separate Type model or in a separate data resource.
Information requirements include: The source location, inherent characteristics (including volume and weight) and sources for further information may be known. The responsiveness of the Type to context and conditions should be available. Thermal properties, especially for doors windows and either envelope Types are required.
Unless already provided, an assessor may complete the Type/Product information and identify the appropriate Declaration of cost or social impact data. This may be generic or specific. This information may be held in the facility model, in a separate Type model or in a separate data resource.
Information requirements include: The key impact measures and/or costs associated with each life-cycle stage. For operational impacts, the power usage of electrical equipment is needed. Previous work on circularity (EN15507 module D) has identified that alongside the identification of individual parts, the most important information is the method of assembly. Some methods (such a gluing carpet tiles) may render the component un-reclaimable, whereas others (such as bolted steel connections) may encourage circularity.
Information requirements include: The fixing method and accessibility of components or Types.
See Circularity assessment process
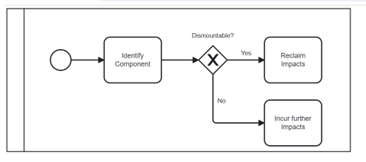
Finally, the assessor will follow a specific assessment scheme to use the classification, component sizes, type information and declarations to perform the sorting and totalling of the impacts.
The calculation of Impacts for Componentc , Productp and Declarationd requires that:
More complex situations can be managed, such as if the NetVolumep in the Productp indicates the unit or pack size and the units of the Declarationd are by weight not volume, then:
If it is decided to represent the assessment outcomes back into a Facility model or in a Type/Product model, the Declaration information requirements can be followed.
Building Energy Modelling is a specific example of an operational simulation. It is out of the scope of the Sustainability IDSs. But one outcome of such simulations is the overall systems characteristics. These are documented as the Demand, the Internal Supply and the External Supply. For energy modelling these will be measured in Watts and presented as kWHour/year.
The Building Domain has developed specific guidance in the BIM-BEM report and IDS. It details the entities required in a Building model to describe the context, spaces, fabric and MEP, whereas the Sustainability IDS is less specific.
IDM aka Technical Report could be downloaded here: https://app.box.com/s/1lo25g724749mbqjhgixy2nqdarq33uw
Following are examples use cases -> openBIM for Daylighting Design & Analyses in respect for Building Energy Performance and BCF & Issue management from Building Owners and Sustainability Consultants Perspective, more Use Cases will follow.
These information requirements are in addition to the Sustainability IDS information requirements:
Building Context
Building Spaces
Building Fabric
MEP
V1.0 2024-04-13 First publication using IDS 0.9.7 (1.0).
Additions proposed