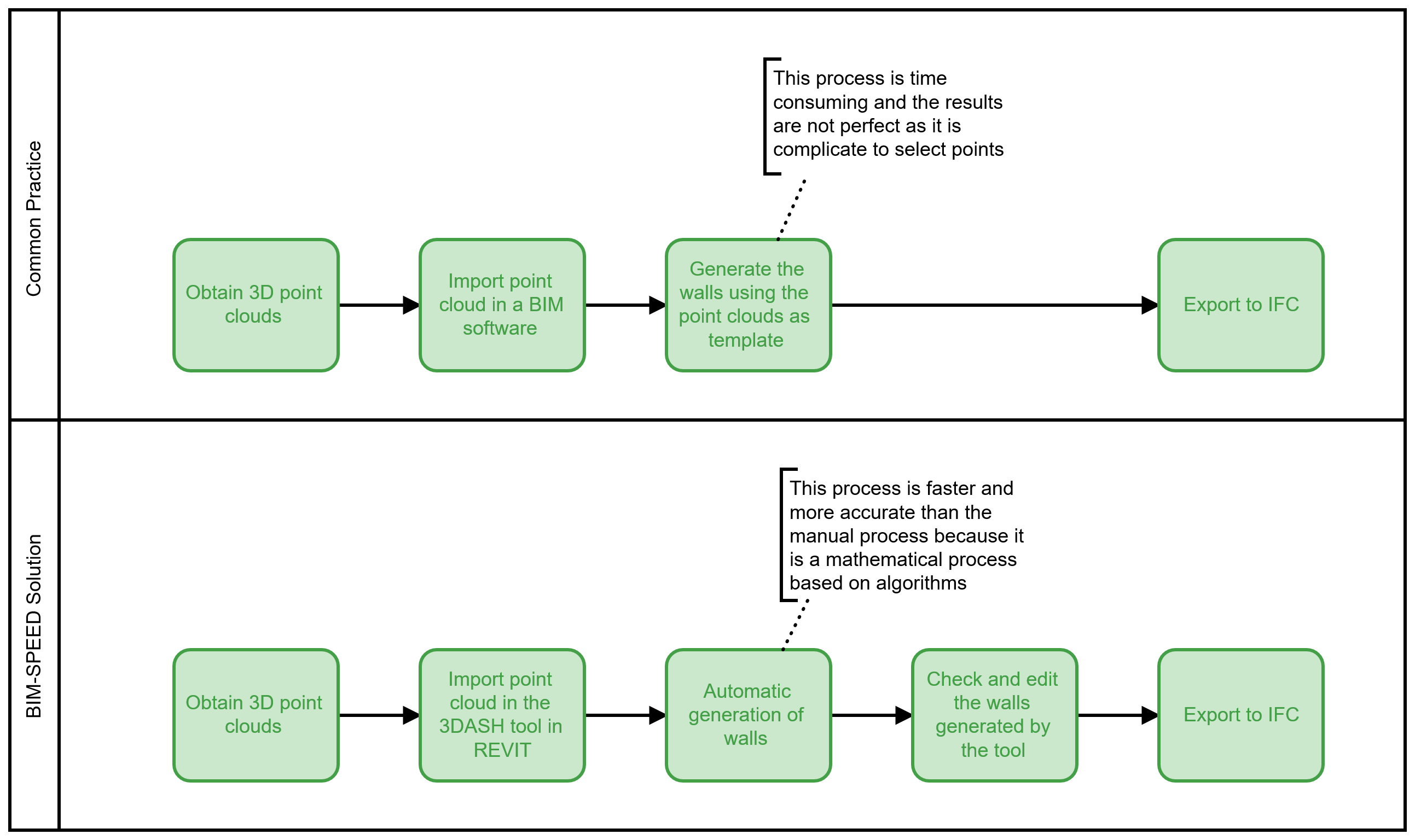- Keine Ergebnisse gefunden
- Anwendungsfälle
- Co-Creation Space
Community
Organisationen
Kooperationspartner
- Anmelden
NOCH NICHT REGISTRIERT?
Registrieren Sie sich für den Use Case Management Service kostenlos, um Ihren ersten Use Case zu erstellen.
Registrierte Benutzer können den Download-Bereich und die Kommentarfunktionen nutzen.

All documents are licensed as "Creative Commons Attribution-NonCommercial-ShareAlike 4.0 International License" as Attribution - non-commercial distribution - under the same conditions
For further information see: creativecommons

These documents do not claim to be complete. Nor are they to be understood in the sense of a recommendation or guideline that is generally valid from a legal point of view, but are intended to support the client and contractor in applying the BIM method. The use cases must be adapted to the specific project requirements. The examples given here do not claim to be complete. Information is based on practical experience and should therefore be regarded as best practice and not generally applicable. As we are in a phase in which definitions are only just emerging, the publisher cannot guarantee the accuracy of individual contents.
This document aims at describing '3D Modeling of Existing Asset Based on Point Clouds' use case which is implemented as part of BIM-SPEED EU Horizon2020 project, under grant agreement No. 820553, https://www.bim-speed.eu/en using the 3DASH Tool developed by https://www.cartif.es/en/. This use case allows to obtain the As-Built BIM model of the building based on the 3D point cloud obtained on site in the first phase of the renovation process.
The ‘3DASH Tool’ implemented as part of BIM-SPEED project is developed with the need for the objectives set by the BIM-SPEED Project. It helps in:

A tool that supports the creation of As-Built models using point clouds as data for the generation of BIM models using REVIT software with these users benefits:
The tool needs a manual process by the user to check and edit the types of walls generated in case there is any overlap between them, but even so, this time would be less than the time it would take to manually do the whole process.
The exchange requirements of the 3DASH are explained and shown in the image below:
INPUTS:
OUTPUTS:
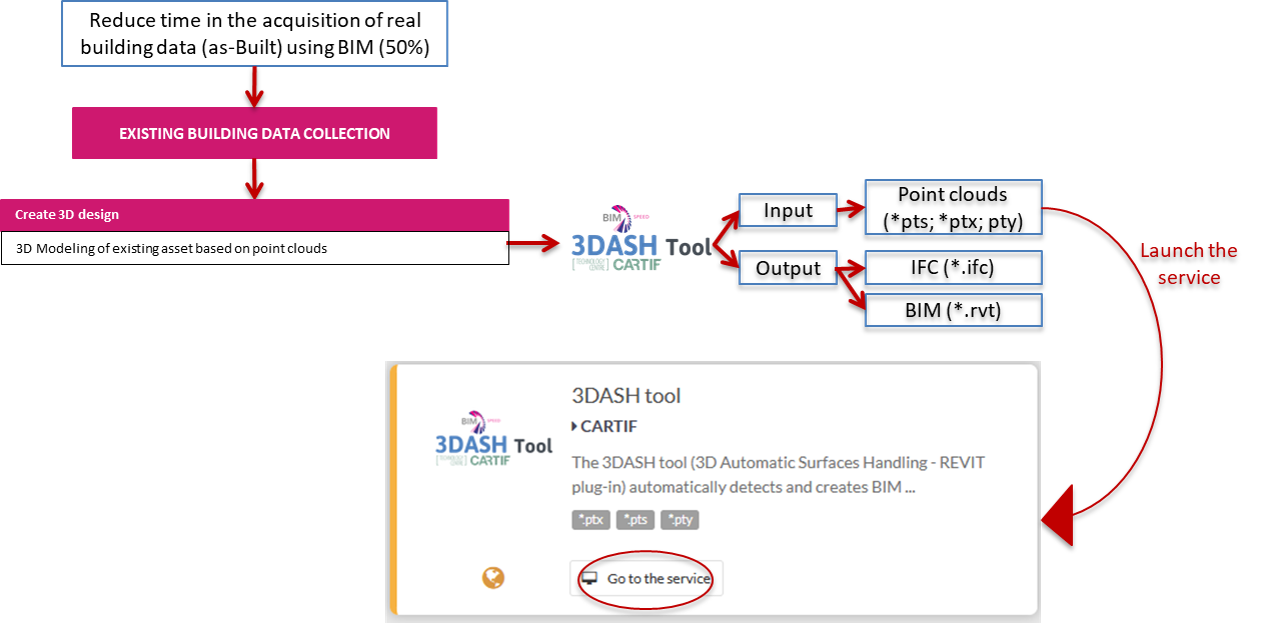
These exchange requirements will be included in the folder structure defined in the BIM-SPEED platform, as shown in the image below:
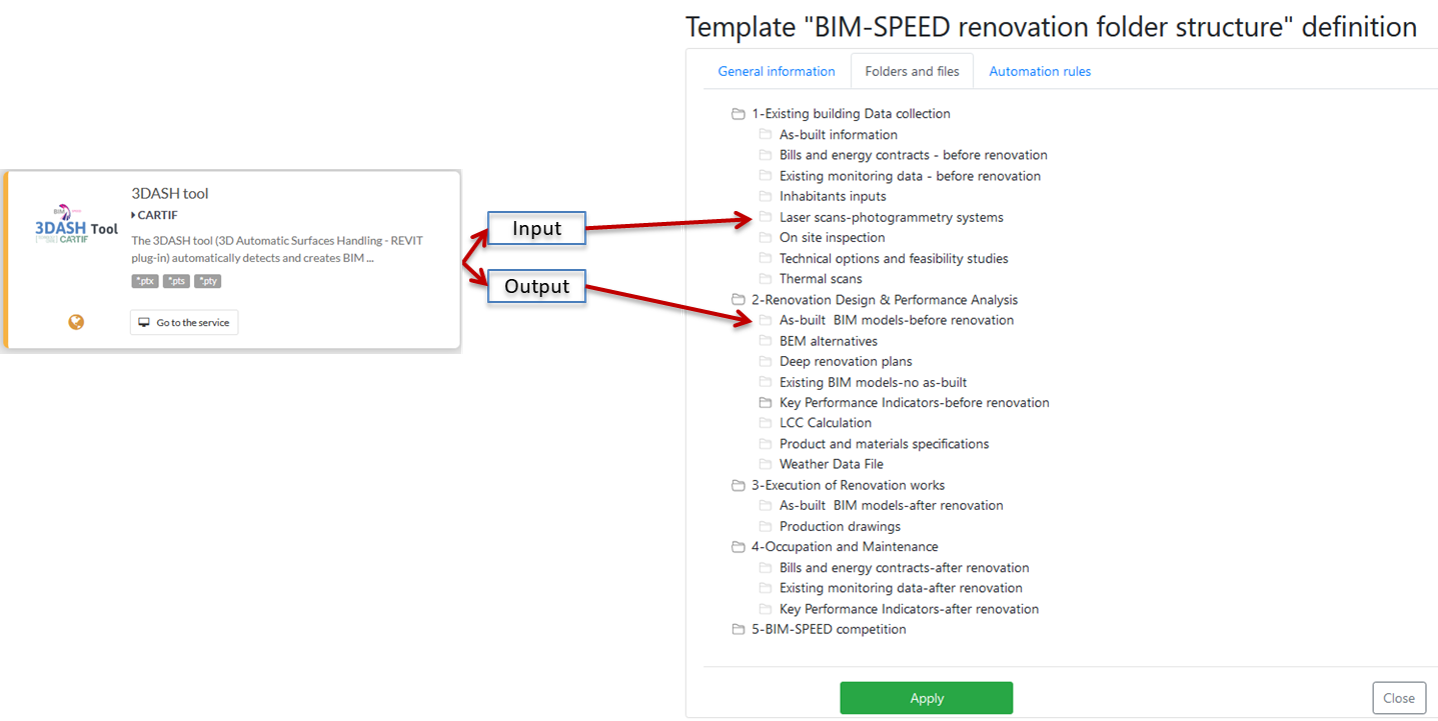
The overall process for 3DASH Tool is presented in the figure below. The procedure starts with collecting the 3D point clouds by the user acquired by laser scanning or photogrammetry systems. The overall process is further explained through its implementation on two demonstration sites.
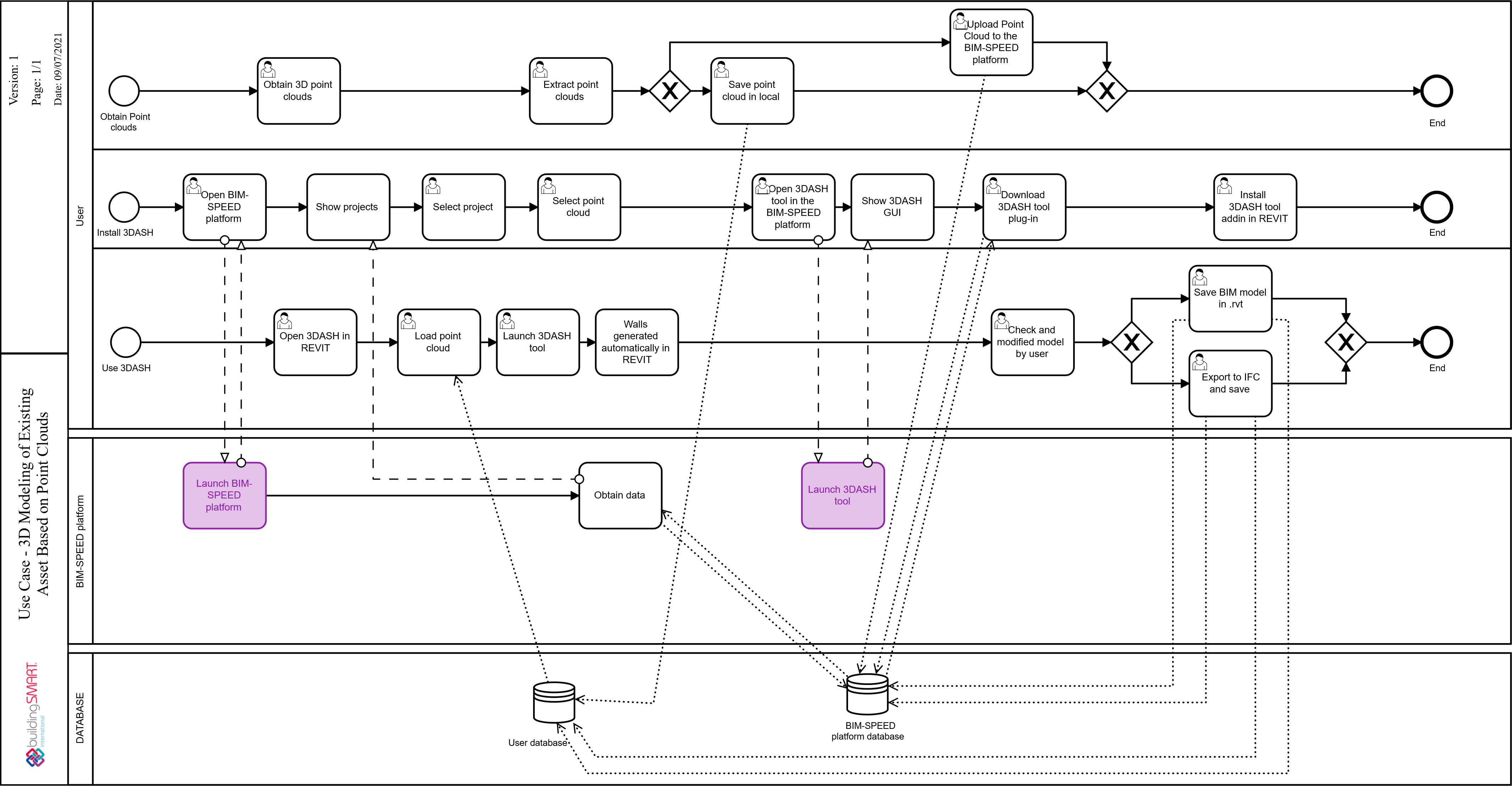
As shown in the image above, there are three different parts involved in the process: the user, the BIM‑SPEED platform and the databases:
The details of the implementation of this tool in two demonstration cases are covered in the next section.
DEMONSTRATION SITE – Jazdy Konnej, WARSAW, POLAND
The demonstration site is located in Warsaw, Poland. The building is an underpass. The point clouds upload to the tool in the first step ‘Analyzed’ is shown in the image below:
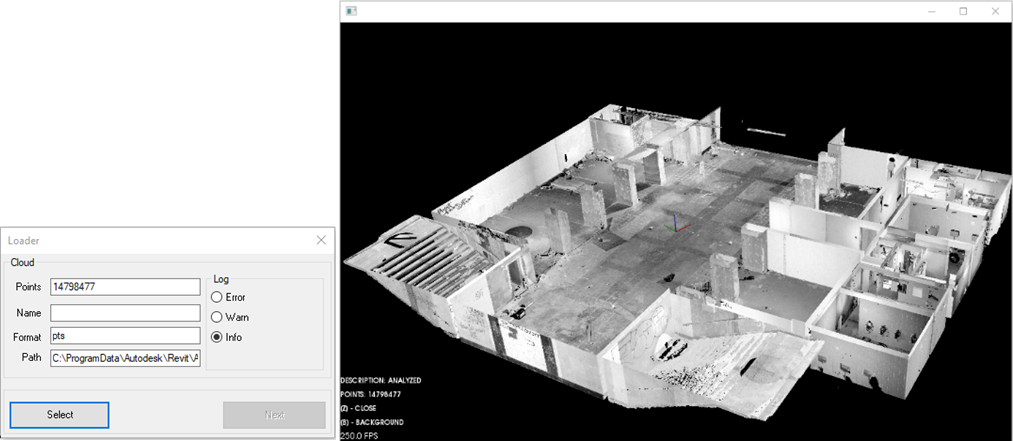
The second step is the pre-processing process where several parameters are selected, the results of which is shown in the following image:
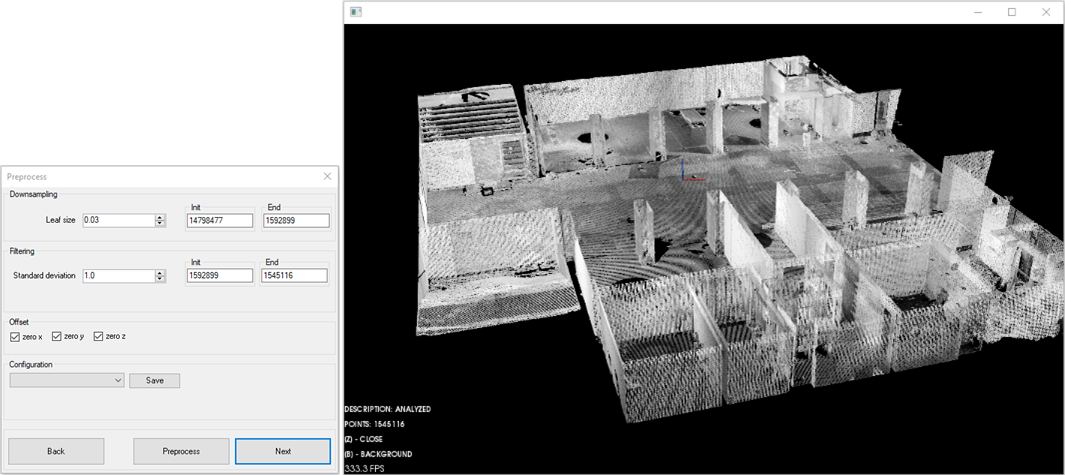
In the segmentation step, the user can modify different parameters such as the smoothness threshold which indicates the maximum deviation between the normals of the neighboring points. The results for the Warsaw demo is shown below:
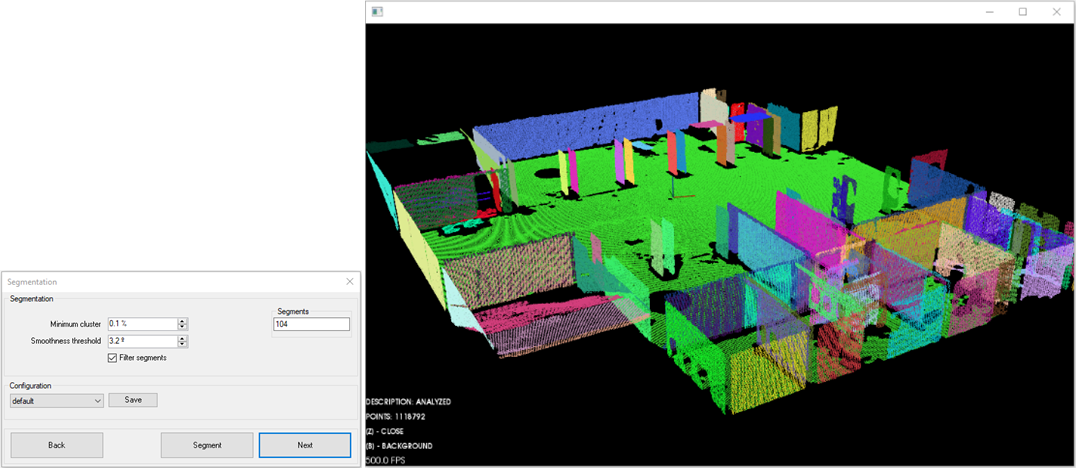
The analysis step makes it possible to determine, among other parameters, the maximum distance between a point and the virtual plane to which it belongs. The results for the parameters selected in the Warsaw demo are shown below:
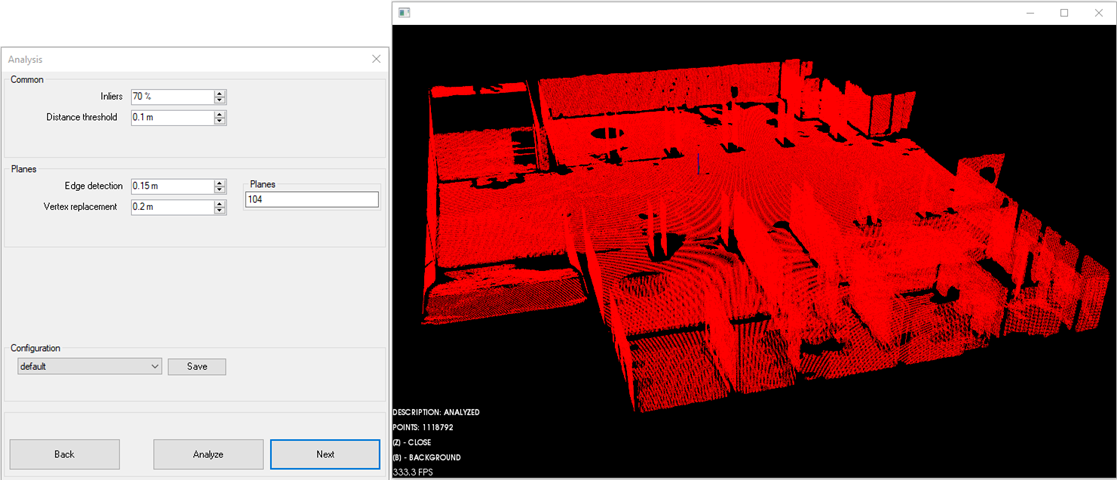
Finally, the user can select the wall type to be applied in all the walls generated by the tool, as shown in the following images:

With the options selected by the user in all the process, 88 walls have been generated and the time spent for the automatic generation was 77 seconds (excluding the time spent by the user in selecting parameters). The final result obtained for the Warsaw demo is show below:

More information about this demonstration can be found in the training area of the BIM-SPEED website https://www.bim-speed.eu/en/training-materials and in the YouTube channel https://youtu.be/pJB1pGj1I34.
DEMONSTRATION SITE – ARCAYA 5, VITORIA, SPAIN
The second demonstration site of the use case 3DASH4Scan2BIM process has been carried out with the Vitoria demo, the building ARCAYA5. This demo is a residential building located in the city of Vitoria-Gasteiz, Spain. The steps are the same as those identified in the previous demonstration, so only the results are shown below:
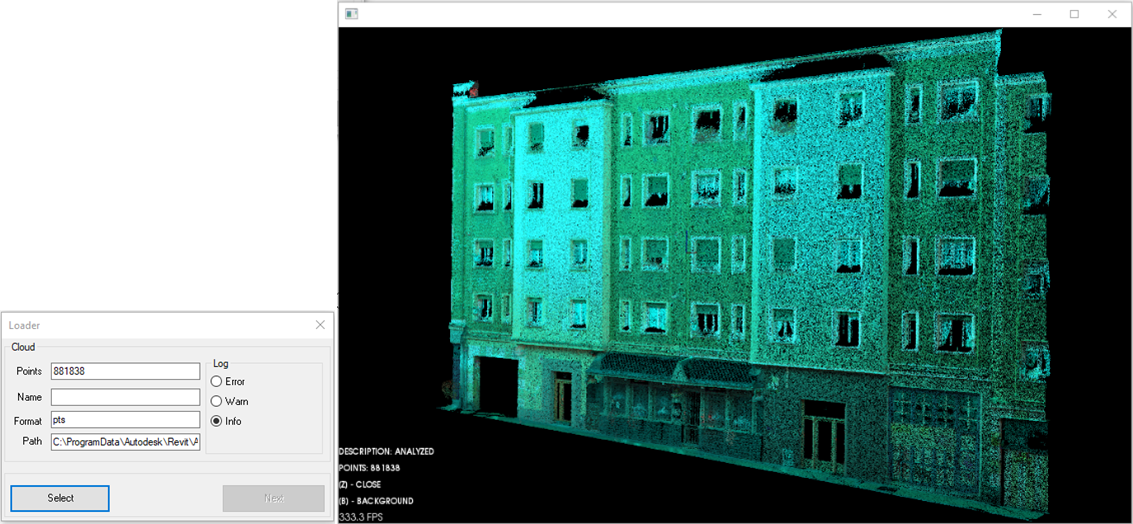
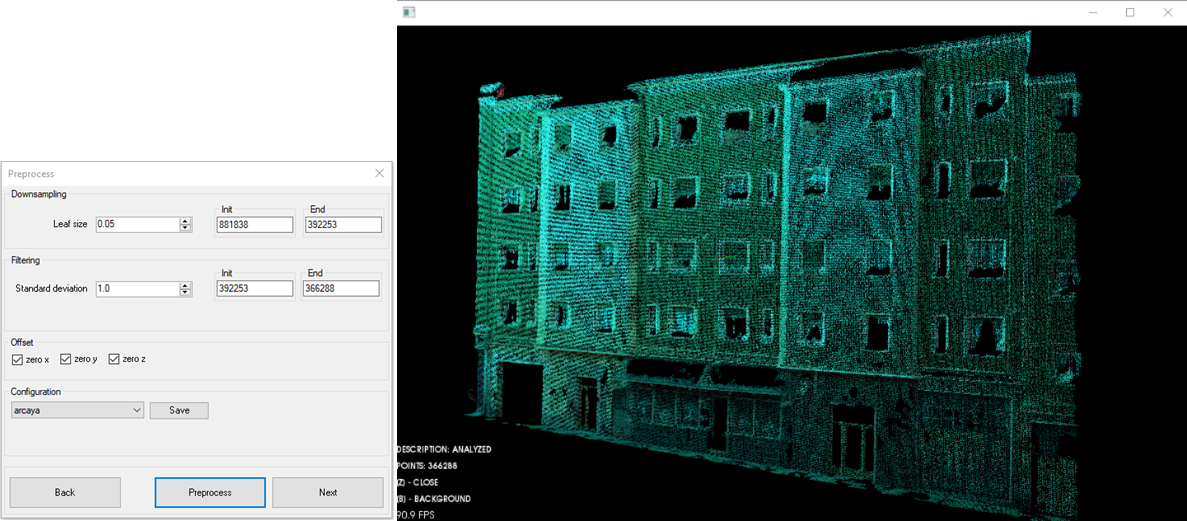
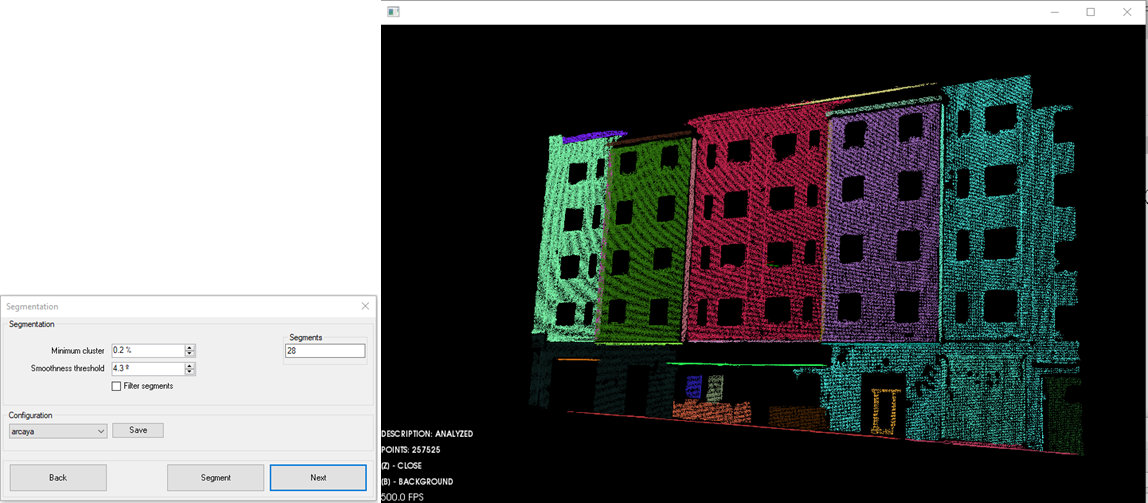
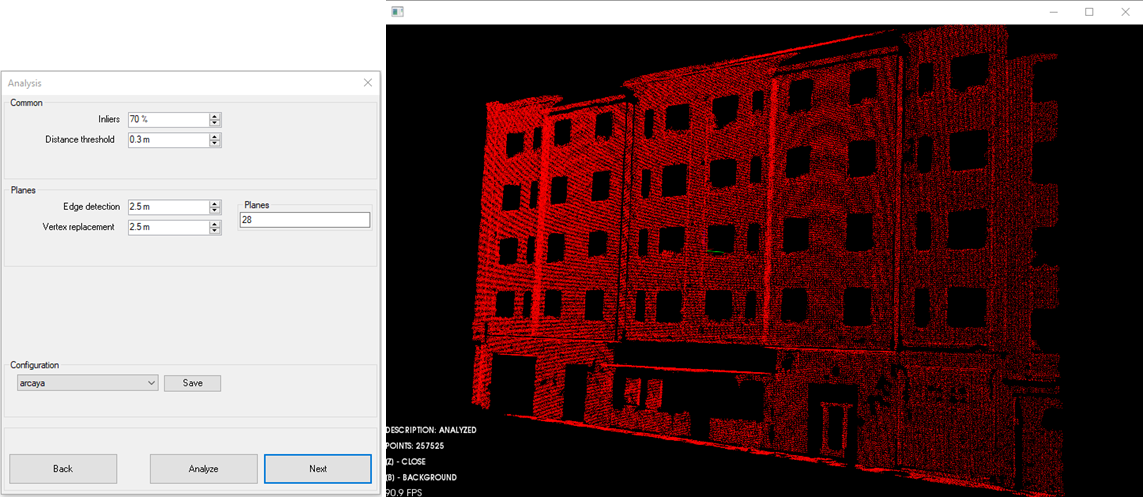


In this case, the point cloud of the building was only of the main façade, obtaining 14 walls with the 3DASH tool. The time spent for the automatic generation was 18 seconds (excluding the time spent by the user in selecting parameters).
The 3DASH Tool service is integrated into BIM-SPEED platform and accessible from there. The service is available in the platform if there is a point cloud available in .ptx, .pts or .pty format.
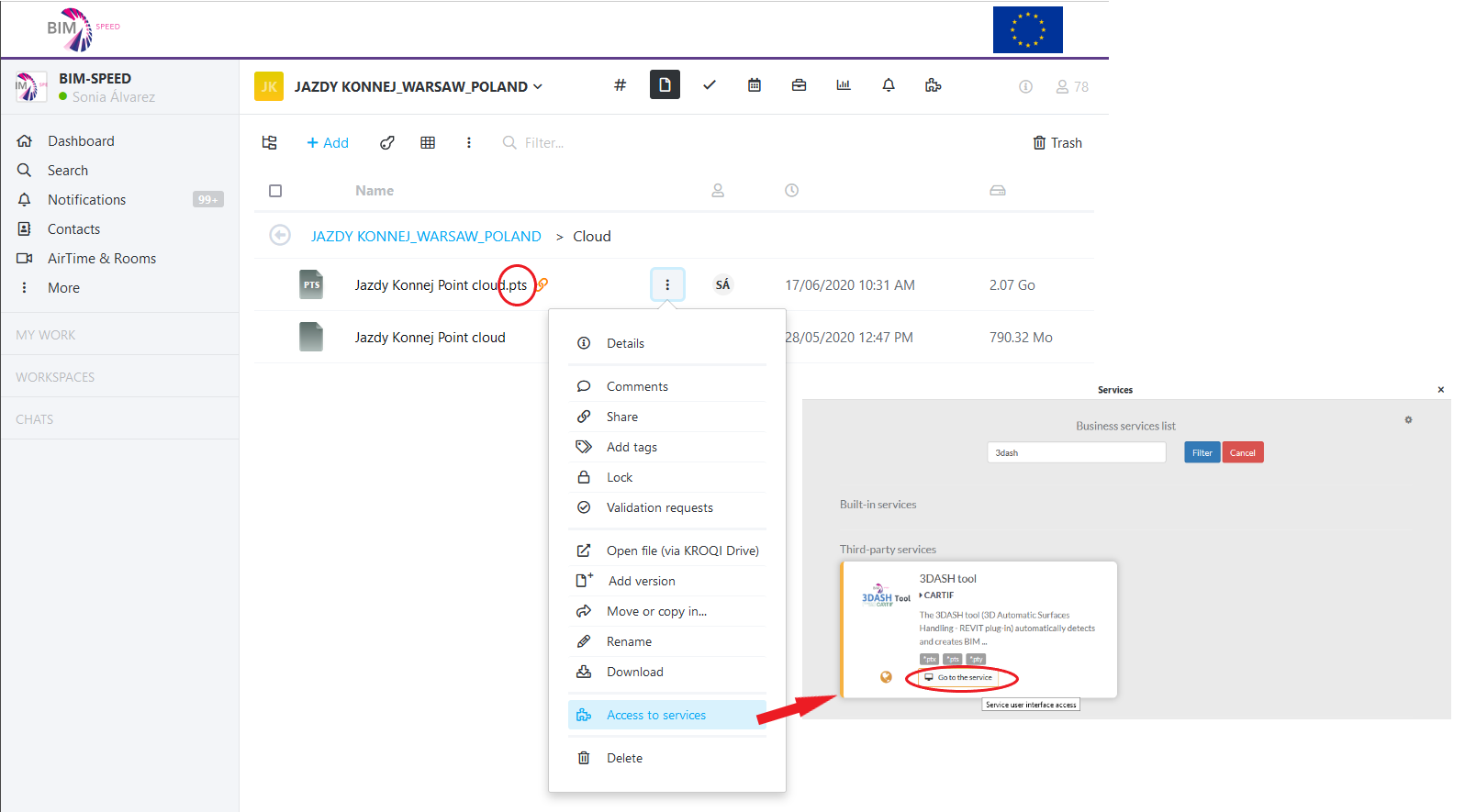
After launch the 3DASH Tool service, and before to download the pug-in, the user must accept the terms and conditions of use of the tool in the GUI (Graphical User Interface).
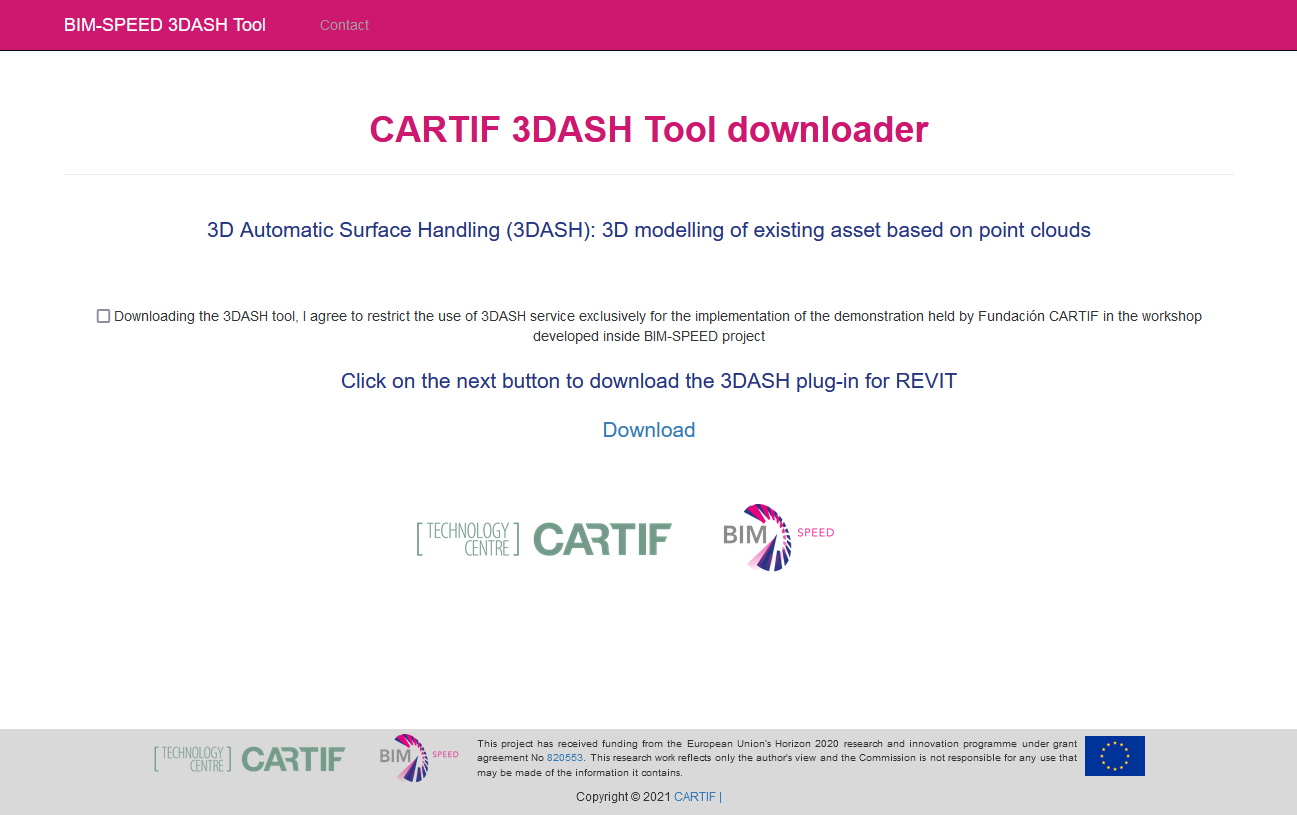
Once the plugin is installed, from REVIT you can launch the tool and follow the instructions that will appear.
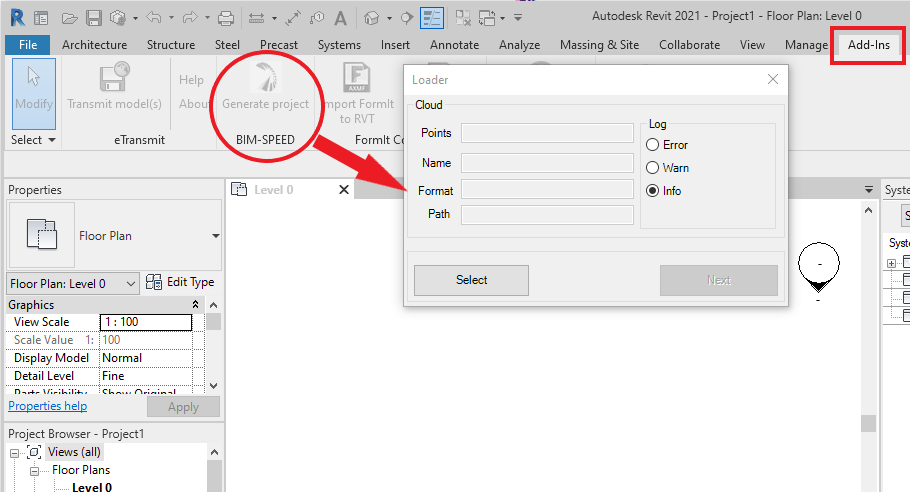
The Scan to BIM method defines in this document allows to achieve a reduction of time in the generation of walls from point clouds, compare with the conventional practices. This process also improves the accuracy in the generation of walls from point clouds due to the fact it is a mathematical process based on algorithms. The image below shows this comparison with the conventional practices to obtain BIM models from Point Clouds.
