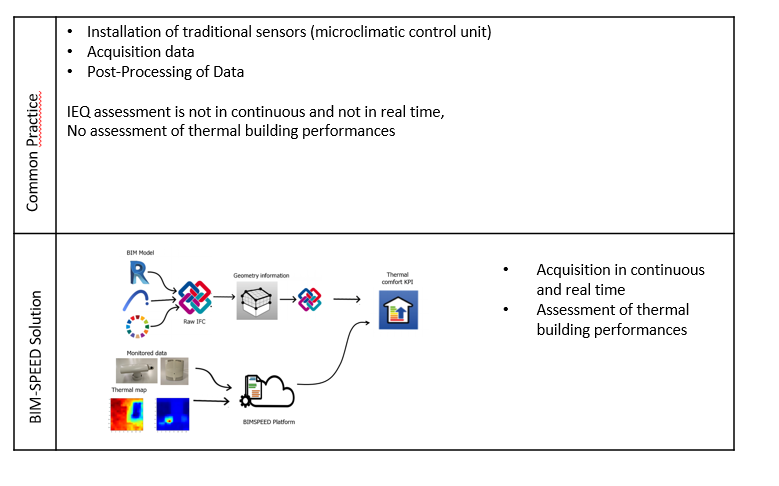- No results found
- Use cases
- Co-Creation Space
Community
Organizations
Collaboration Partners
- Login
NOT REGISTERED YET?
Register for the Use Case Management Service for free to start creating your first use case.
Registered users can use the download area and the comment functions.

All dokuments are licensed as a Creative Commons Attribution-NonCommercial-ShareAlike 4.0 International License
(Attribution-Non-Commercial-ShareAlike 4.0). Further information can be found at
![]()
These documents do not claim to be complete. Nor are they to be understood in the sense of a recommendation or guideline that is generally valid from a legal point of view, but are intended to support the client and contractor in applying the BIM method. The use cases must be adapted to the specific project requirements. The examples given here do not claim to be complete. Information is based on practical experience and should therefore be regarded as best practice and not generally applicable.
The document describes a practical framework for Indoor Environment Quality (IEQ) performance assessment of renovation projects, focusing on the occupants’ comfort aspects of thermal, and indoor air quality. Also describes the implementation of BIM for IEQ analysis and the interoperability of the analytical tools with the BIM-SPEED Platform. The tool used for the IEQ assessment is the Comfort Eye.
The ‘Comfort EyeTool’ implemented as part of BIM-SPEED project is developed with the need for the objectives set by the BIM-SPEED Project. The Comfort eye allow to assess the thermal comfort and the air quality with the scope of providing support to the residential renovation project. It helps in:
The description of the use-case is summarized as:
An innovative IoT BIM BASED system is developed for Thermal comfort and indoor air quality assessment, the Comfort Eye. This sensor allows to perform long term monitoring continuously and in real time. It is composed of two nodes; the IR node and the desk node obtaining thermographic image and detailed information about the air quality of the living environment and helps to plan interventions that lead to improve air quality.
Basically, a methodology to assess KPI (Key Performance Indicator) regarding thermal comfort and Indoor air quality is developed. To improve the analysis and support the renovation a sensitivity analysis is applied. It is used to identify the most critical parameter that create discomfort conditions or the deviation from the required comfort standards. Thus, the retrofit solution should be selected to reduce their impact, improving the building performances and the capacity of the building to reach the optimal comfort conditions and keep it constant.

Fig: Comparison between Common Practice and BIM-Speed Solution
The Comfort Eye is installed in buildings, and is composed by two nodes, the ceiling node and the desk node.
The ceiling node needs the 12V power supply on the ceiling and it is no always available.
The system needs, for the continuous and real time communication of the data, a network.
BIMSPEED Deliverable 1.1: Methods for architectural, structural, thermal 3D data acquisition of existing buildings
BIMSPEED Deliverable 1.3 : IT solutions to couple dynamic data of the existing buildings to BIM
BIMSPEED Deliverable 4.1 - Baseline and Use Cases for BIM-based renovation projects and KPIs for EEB renovation
BIMSPEED Deliverable 4.3 - Practical framework for BIM-based acoustic, thermal comfort, and indoor air quality
Once the sensors have been installed, to proceed with the monitoring and obtain the desired output, an integration with the building's IFC file is necessary. The data is sent to the server in JSON. The data processed and the KPIs calculated to be integrated with the BIMSPEED platform must be in JSON format.
It is possible to assess the KPI also with simulated data, to simulates different renovation scenarios and evaluate their impact. The aim is to select the best renovation scenario. The BEM (Building Energy Model) simulation of a building offers an image of its behavior, reflecting the complex relation established between the outdoor environment factors, the building characteristics, the use by its occupants, and the parameters which intervene in satisfying the comfort criteria. The BIM-to-BEM process applied in BIM SPEED allows to have a complete BEM that can be used to calculate some of the inputs needed to calculate the thermal comfort, simulating the expected data for the post renovation scenarios.
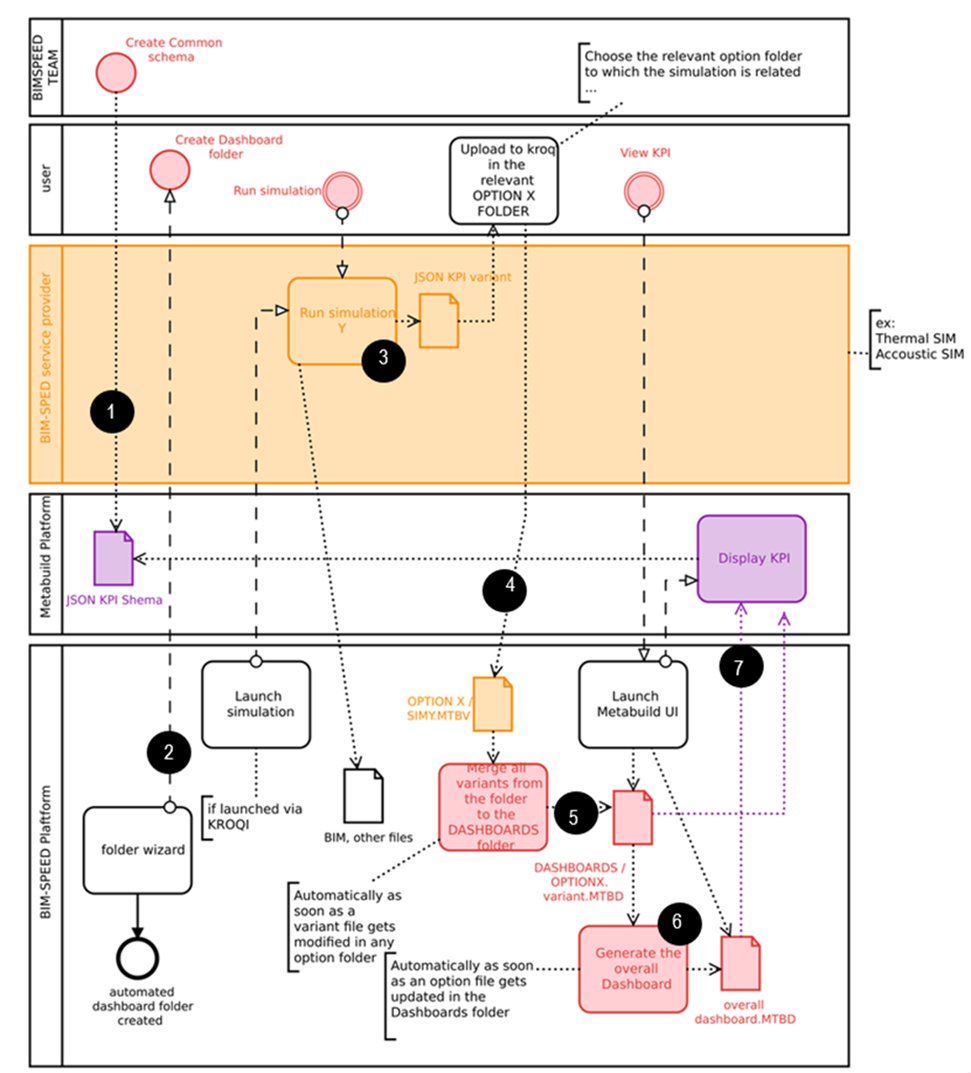
The Comfort Eye is an IoT sensor composed by two nodes: the ceiling node and the desk node. The measurement system has been proposed for real-time, low-cost, and easy to install IEQ monitoring.
The core innovation of the Comfort Eye is the ceiling node to measure the indoor thermal surface temperatures. It is a 3D thermal scanner, a 2-axes rotating IR sensor to provide thermal maps of indoor surface temperatures.
The IR scanning system is installed on the ceiling of the room and to provide the full vertical scanning of a wall a tilt movement of the sensor is available with a 0-180° span, also allowing the possibility to measure the floor and ceiling temperatures. The continuous 360° pan movement allows the scan of all the surfaces. The thermographic images are corrected considering the emissivity and geometry of the wall.
A geometrical correction is also required to correctly reconstruct thermal maps. The scanning process produces one thermal map for each wall that is the result of the concatenation of multiple acquisitions. Given the sensor’s Field of View (FOV), the installation point, and the room geometry, the reconstruction of the wall thermal map is performed to remove the overlapping pixels derived from the vertical concatenation and to remove pixels related to the neighbour walls.
The thermographic images of the Ceiling node are used to analyse the thermal efficiency of the external envelope of buildings. A non-destructive methods based on infrared sensor for continuous and real time monitoring was developed. The Comfort Eye, due to the continuous, real-time, and long-term monitoring has the advantage of detecting the surface heat changes during time.
A desk node is used to acquire environmental quantities used for thermal comfort and Indoor Air Quality (IAQ) assessment. An integrated sensor allows the measurement of the air temperature (Ta) and relative humidity (RH) parameters, and CO2 (Sensirion SCD30)
The desk node also integrates a PM sensor, Sensirion SPS30. The desk node is in a position that should be representative of the room environmental conditions, avoiding exposures to direct solar radiation, air droughts and zones characterized by stagnant air.
An efficient IAQ monitoring system should detect any change in the air quality, give feedback about the measured values of CO2 to the users, and trigger the necessary mechanisms, if available, such as automatic/ natural ventilation and fresh air, to improve performance and protect heath.
The desk node communicates to the users in real time the measured values of CO2 in a simple and intuitive way, through different colors of the LEDs, green, yellow and red (green for good air quality and red for bad air quality).
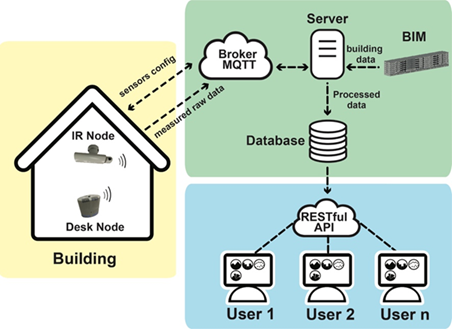
Fig: System Architecture of the Comfort Eye
The thermal criteria used within EN 16798 are based on the predefined PMV (predictive mean vote) calculations found in the ISO 7730 and ISO 7726 standards.
Continuous CO2 monitoring can provide a comprehensive and straightforward way to assess and measure improvements in building ventilation. The IAQ assessment methodology, that provides the CO2 KPI, is defined by EN 16798.
The methodology for PM2.5 and PM10 assessment is provided by the Victoria EPA institute (Australia). EPA regulates inhalable particles. Particles of sand and large dust, which are larger than 10 micrometers, are not regulated by EPA. EPA’s national and regional rules to reduce emissions of pollutants that form PM will help state and local governments meet the Agency’s national air quality standards.
As short description is also attached as text within this section of the use-case.
Once the data are processed the process is:
Fig: Process map
In the context of BIM-SPEED there are several actors to be considered in the process flow of generating renovation dashboards. In this BPMN diagram the actors are represented by different swim lanes:
The following points are descriptions of the numbers placed in the figure above.
1.The BIM-SPEED team needs to define the dashboards technical schemas inside the Metabuild platform. It possible for every service provider to create its own KPI model, in this work IEQ KPIs, in the form of a JSON file. It can be generated via a dedicated Interface on the Metabuild platform. This file needs to be uploaded on the BIM SPEED platform where data storage happens. This file is later transferred to the Metabuild platform via the BIM SPEED platform together with the other input json files.
For dealing both with different variants of a building and with different analysis tools we have two different JSONs:
“kpi-schema.schema” – This is the schema to define the KPIs (or results) that are transferred from the specific tool(Comfort Eye and Acoustic tool) to the dashboard.
“external-variant.schema” – This is the schema to describe one renovation scenario and to give the KPI-results from one tool.
2. using the BIM-SPEED platform folder wizard service, the project's users can create an automated Renovation option folder that will be used to put any formatted simulations variances according to the schema defined at step .
3.Later, a user is using one simulation tool from BIM-SPEED consortium to prepare a renovation option. This simulation tool needs to generate a variant file for the renovation option, which is compliant with the schema which was defined as step
4.The simulation responsible person then needs to upload the result variant file of the simulation under the relevant renovation option folder inside the BIM-SPEED Renovation option folder.
5.The dashboard folder is automated by nature, as soon as the variant file gets dropped or updated in a Renovation option folder, the process gets triggered which concatenates all the options variants from the Renovation option folder into an option-dashboard file which is put in the Dashboards folder
6.There is another automation taking place at this step: anytime an aggregated dashboard from a Renovation option folder gets dropped inside Dashboards folder the process aggregates all the option dashboard files into overall integrated dashboard file.
7.Later, browsing the Dashboards folder, the user can trigger the Metabuild dashboard service on any option dashboard or overall dashboard file (.MTBD) that can be found inside the dashboard folder to do view results via the Metabuild service.
DASHBOARD FOLDERS STRUCTURES
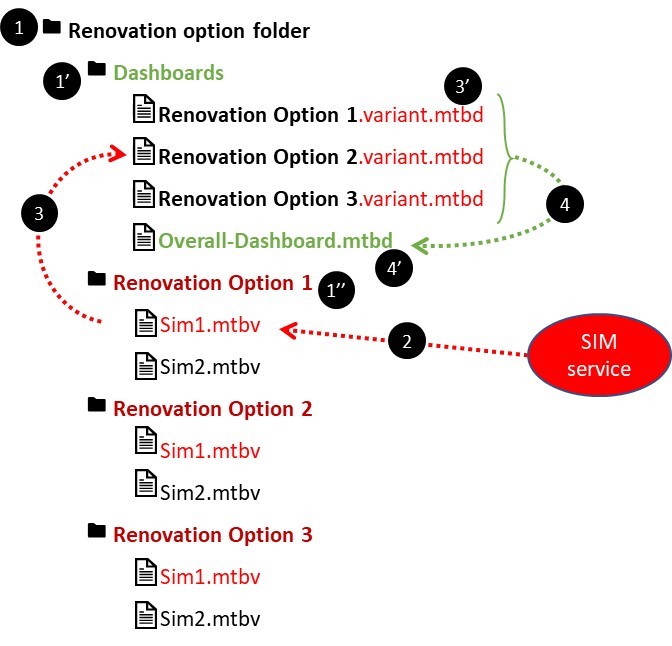
Fig: Folder structure for the BIMSpeed Dashboard
DEMONSTRATION SITE AND RESULTS:
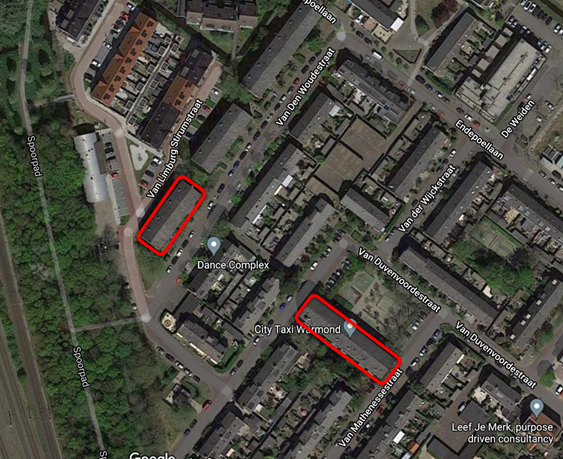
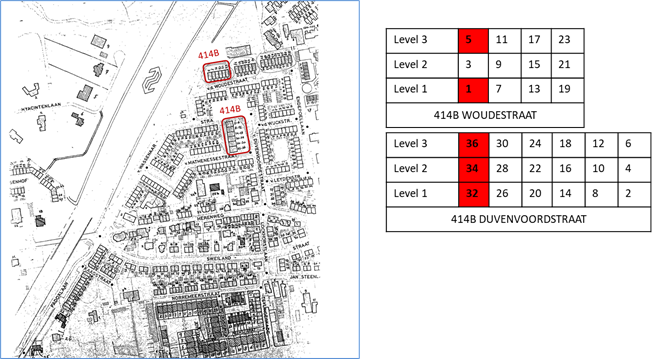
Fig: Warmond- Van de Woudestraat COMPLEX 415B and Van Duvenvoordestraat COMPLEX 414B
IEQ: THERMAL AND INDOOR AIR QUALITY:
RESULTS IEQ: Thermal and indoor air quality
Monitoring started in July 2021, the Comfort Eye is still installed and is still acquiring data. The data acquired up to 07/2021-08/2021 (summer season) have been analysed for the assessment of thermal comfort and IAQ building performance in pre renovation state.
The monitoring was carried out for the assessment of thermal comfort, IAQ and acoustic comfort in pre renovation configuration. The Comfort Eye was installed in 5 apartments, the ceiling node in the centre of the selected room and the desk node in a position representative of the environmental conditions, away from heat sources, solar radiation, direct ventilation, or other sources that could disturb the measurements. The occupants were informed to prevent the sensors from being moved or covered. Installation was done by an experienced technician.
TEST # 1 Measurement of Thermal Comfort KPI – 414B room 1
The results for the summer season are shown in Figures below respectively. Concerning thermal comfort, the PMV model was applied using a metabolic rate of 1.2 met (typical office/school activity) and a clothing insulation of 0.5 clo.
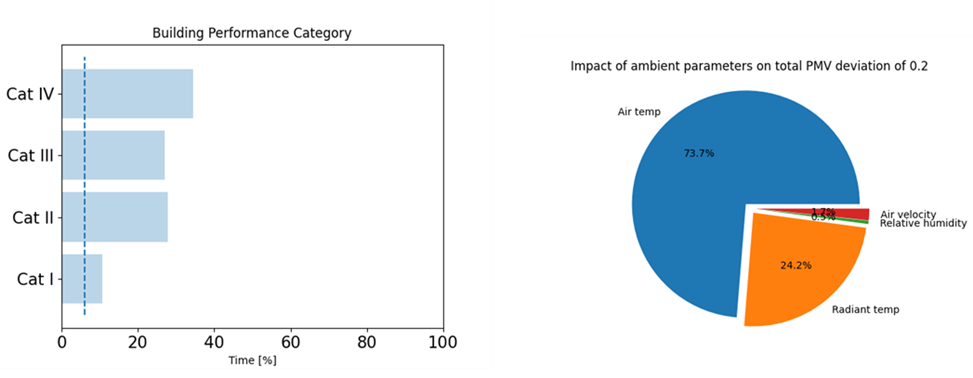
Fig: Measurement of Thermal Comfort in summer season(414B room 1)
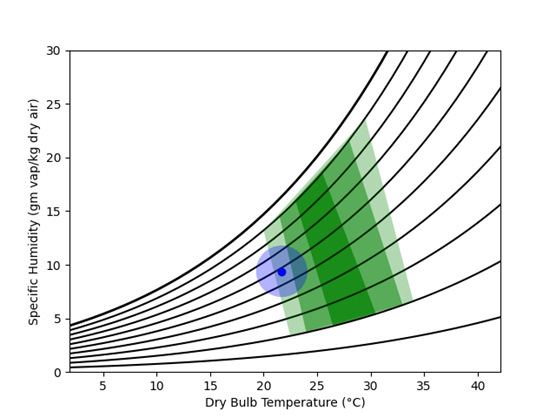
Fig: Dry bulb Temperature vs Specific Humidity
The building(room1-414B) operates for the summer season in Category IV, III, II with a KPI of 0% as demonstrated by the blue dot location with respect to thermal comfort zones calculated according to the EN 16789.This turns out to provide an indication of uncomfortable condition in pre renovation. The sensitivity analysis suggests that the most important factor is the mean radiant temperature and the air temperature.
TEST1 # Measurement of Thermal Comfort KPI- 414B room 34
The results for the summer season are shown in figures below respectively. Concerning thermal comfort, the PMV model was applied using a metabolic rate of 1.2 met (typical office/school activity) and a clothing insulation of 0.5 clo.
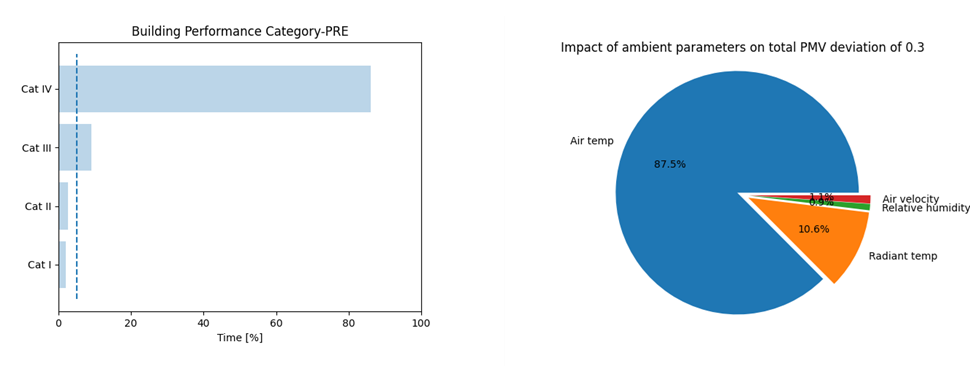
Fig: Measurement of Thermal Comfort in summer season(414B room 34)
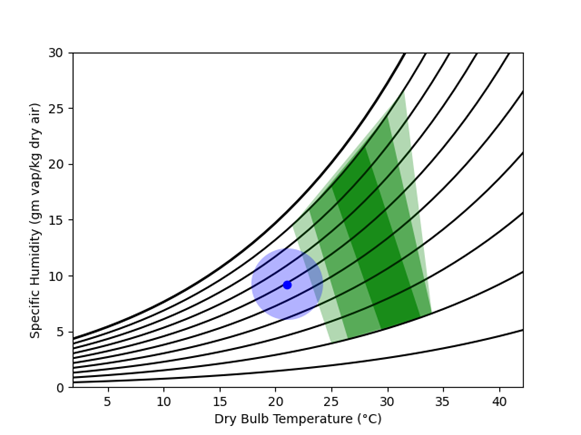
Fig: Dry bulb Temperature vs Specific Humidity
The building (room5-414B) operates for the summer season in Category IV with a KPI of 0% as demonstrated by the blue dot location with respect to thermal comfort zones calculated according to the EN 16789. This turns out to provide an indication of uncomfortable condition in pre renovation. The sensitivity analysis suggests that the most important factor is the mean radiant temperature and the air temperature.
TEST #2 Measurement of Indoor air quality (CO2, PM2.5, PM10) room 1
The monitoring turned out to provide a good level of IAQ with CO2 concentrations always within the Category I, and PM always within the category very good, leading to a KPI equal to 100%. It is important to evaluate IAQ also in winter, considering that there will be no natural ventilation due to the opening of windows.
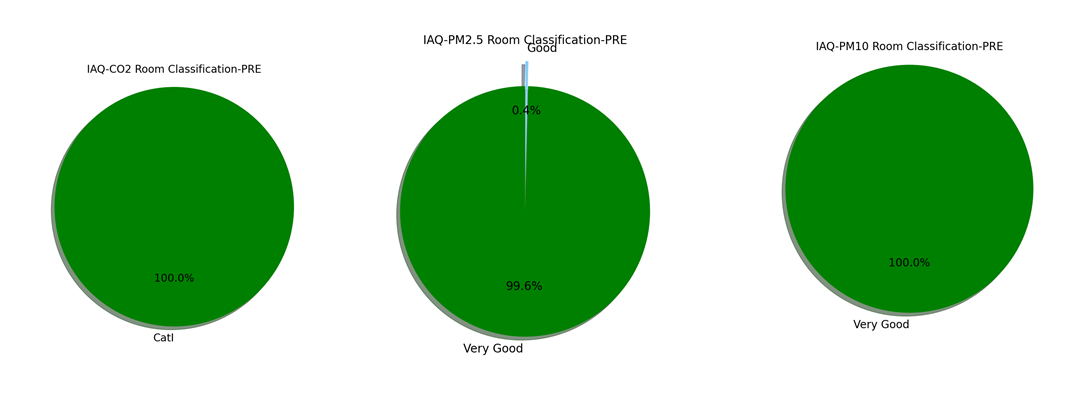
Fig: Measurement of Indoor air quality (CO2 , PM2.5, PM10) room 1, LABEL : Indoor air quality assessment for CO2 PM2.5 and PM10 (414B room 1)
TEST # 2 Measurement of Indoor air quality (CO2, PM2.5, PM10) room 34
The monitoring turned out to provide a good level of CO2 with a concentration always within the Category I leading to a KPI equal to 100%. Considering the PM2.5 and PM10, the building presented about 30% and 35% below the ‘good’ conditions respectively with a KPI of 0%. It is important to evaluate IAQ also in winter, considering that there will be no natural ventilation due to the opening of the windows.
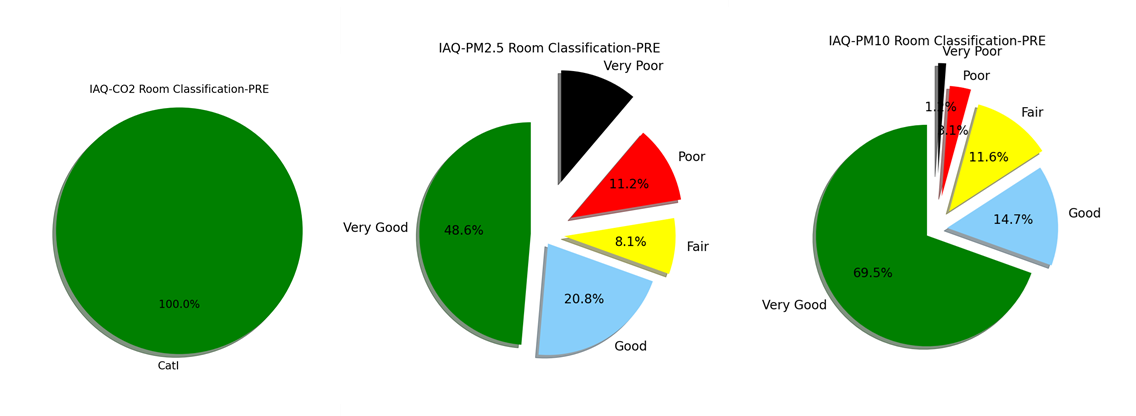
Fig: Measurement of Indoor air quality (CO2 , PM2.5, PM10) room 34, LABEL : Indoor air quality assessment for CO2 PM2.5 and PM10 (414B room 34)
TEST # 3 Localization of thermal insulation leakages
For the test 3, 10 degrees of difference between the inside and the outside are needed, the test will be done in the winter season.
Using the Comfort Eye tool during the monitoring phase, in pre renovation, starting from BIM information, and monitored data it is possible to obtain KPIs for thermal comfort and IAQ . The developed tools and methodology also allow to identify the origins and causes of discomfort and thus provide support for developing the various renewal options. The interoperability with the BIMSPEED platform allows to evaluate the KPIs with simulated data also of the different renewal strategies to be able to provide renewal support and select the best strategy The outcome will thus support the decision-making for renovation strategies.
The BIM-to-BEM process applied in BIM SPEED allows to have a complete BEM that can be used to calculate some of the inputs needed to calculate the thermal comfort, simulating the expected data for the post renovation scenarios.

Current building renovation approaches and trends are including the IEQ in the renovation assessment with an increased role of importance. In order to install the comfort eye, it is necessary, firstly, define the decision of the building manager, which tool to apply to provide support for the renovation and evaluate the feasibility of the installation.
To install the sensor also the geometry information is needed, that could be applied manually or automatically using the BIM.
As a pre-requisite to the use of the tool, the following are required:
To conceptualize the requirements of the renovation project based on the collected data, different outputs are required to be created. Starting from the ifc file of the building and the monitored data, thermographic image and the ambient parameters the output will be:
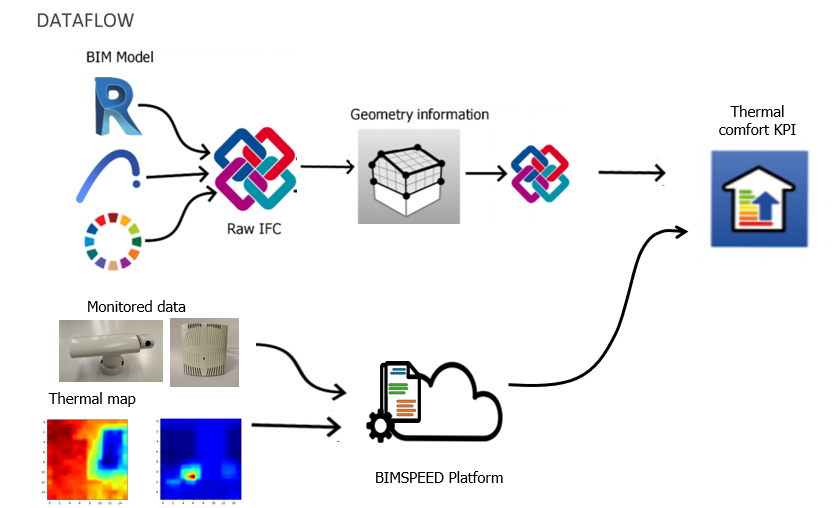
To obtain the KPI:
In comparison to the conventional approach for IEQ assessment, these benefits can be seen in using Comfort Eye:
