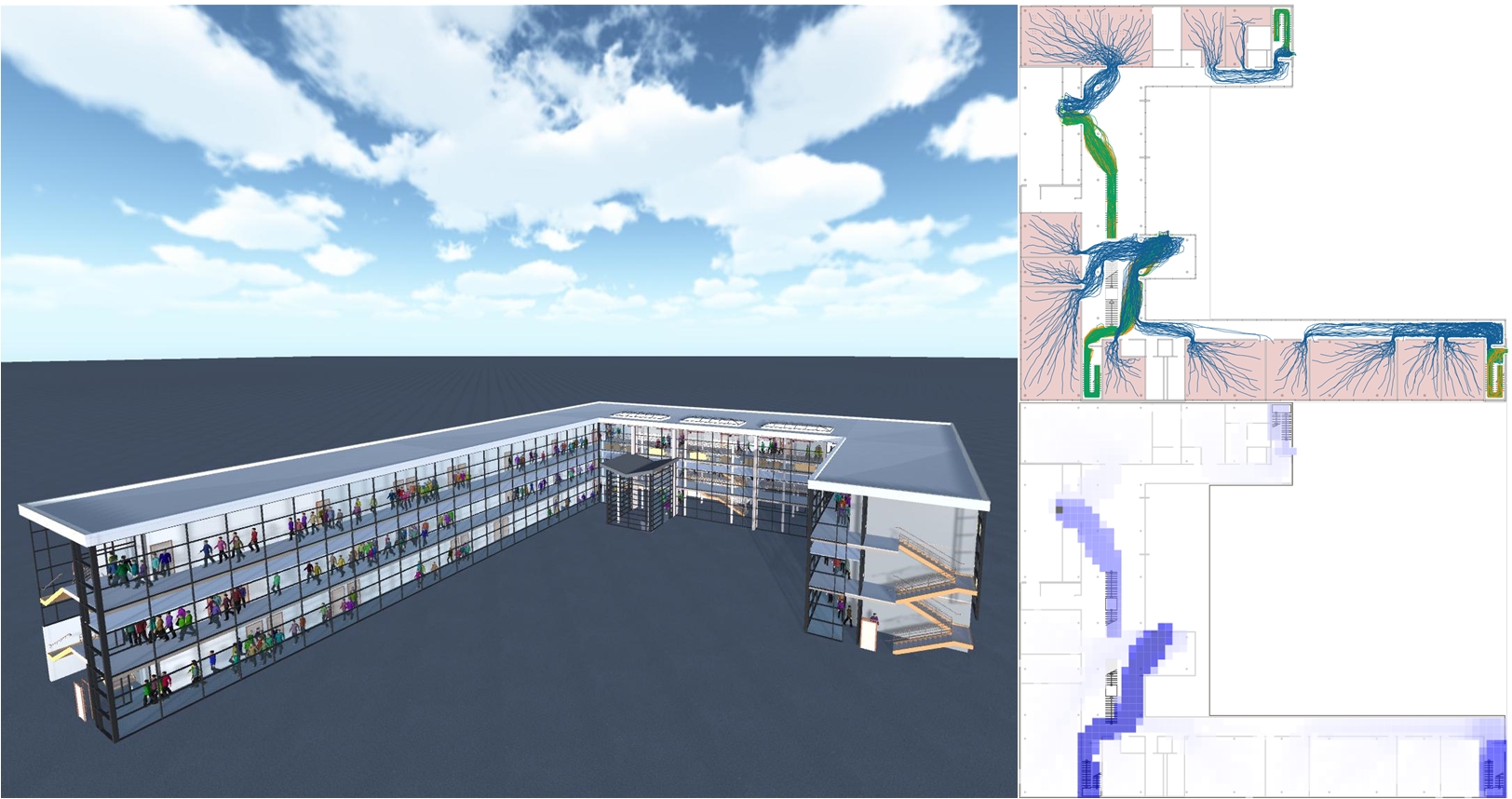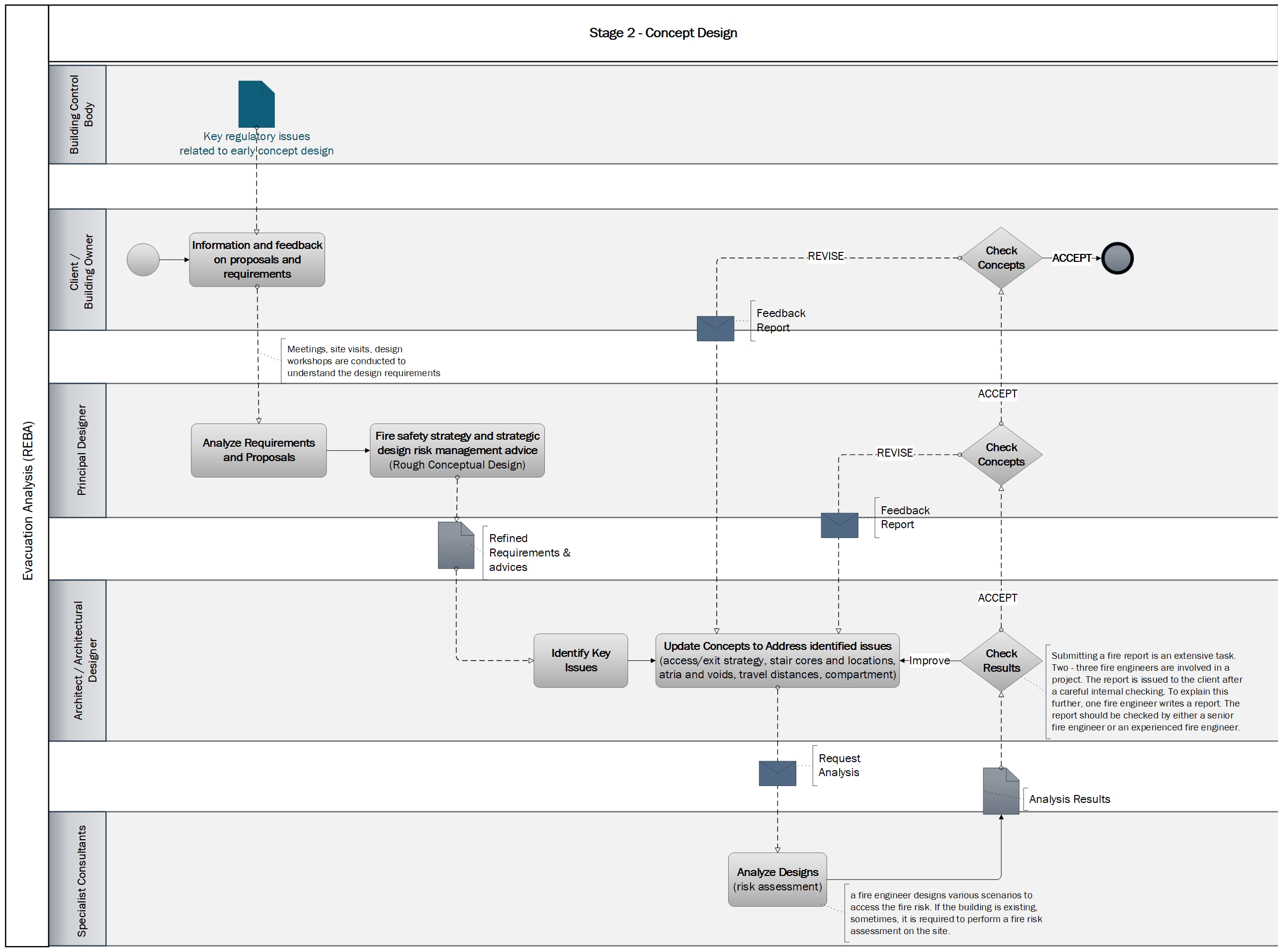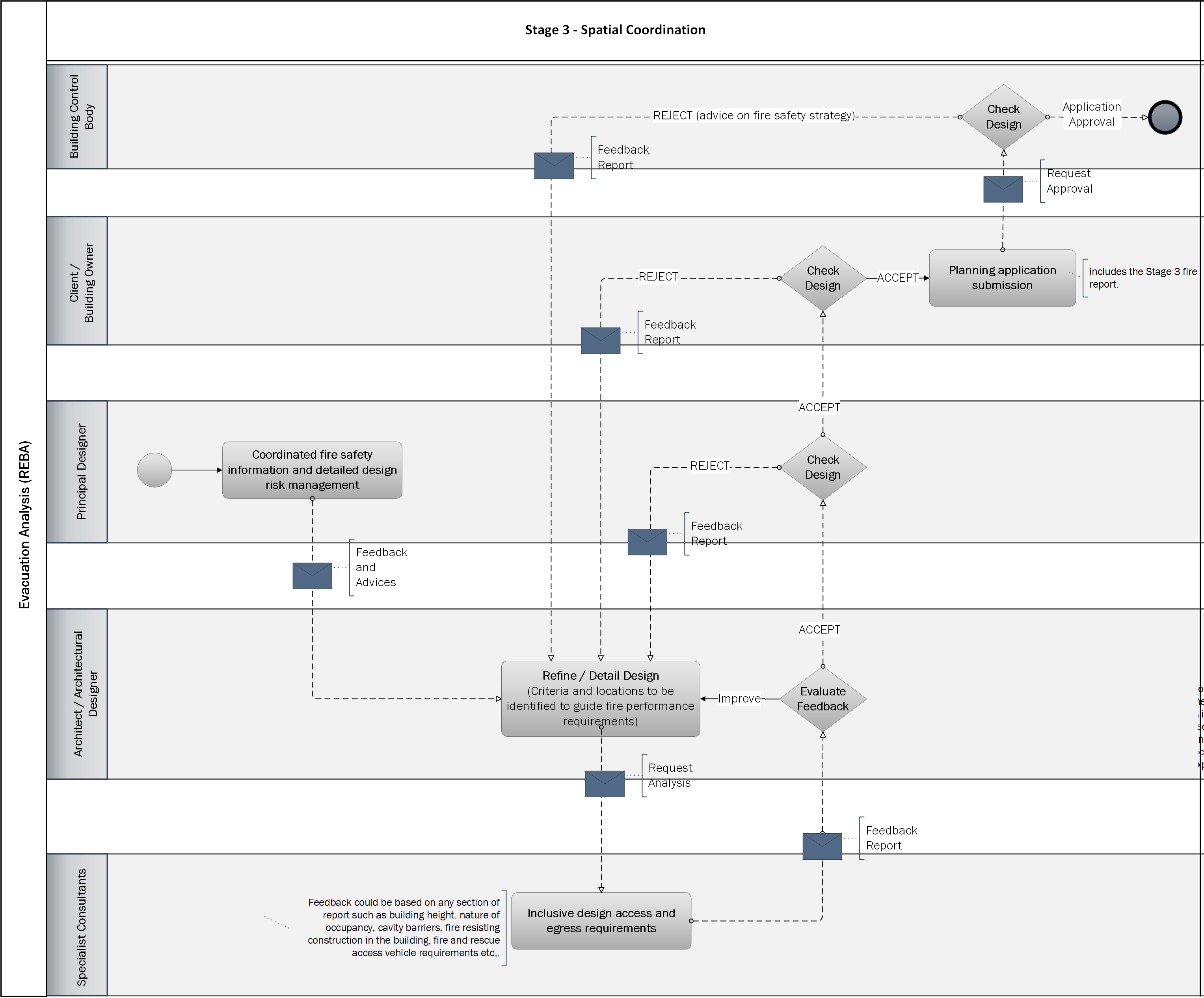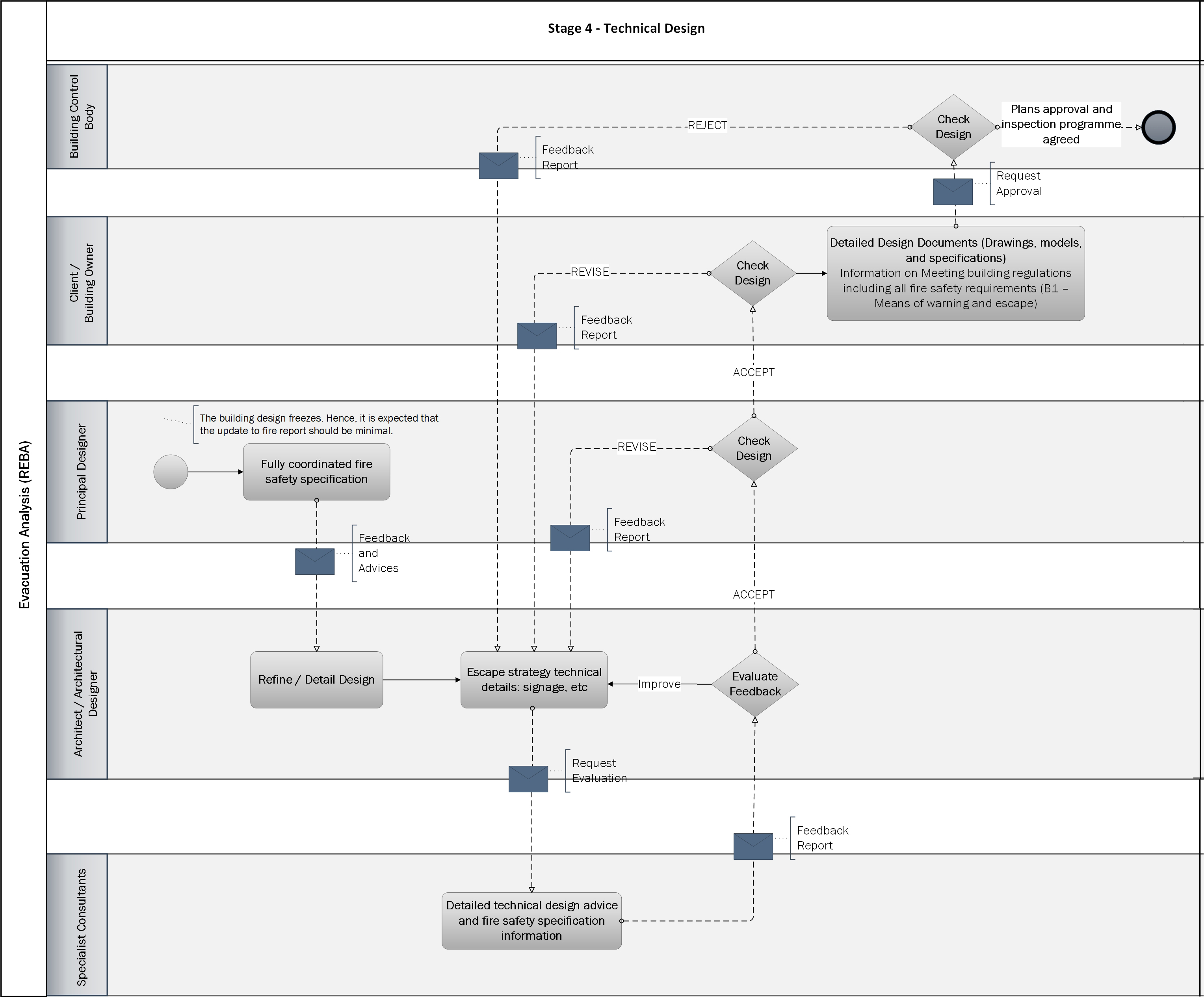- No results found
- Use cases
- Co-Creation Space
Community
Organizations
Collaboration Partners
- Login
NOT REGISTERED YET?
Register for the Use Case Management Service for free to start creating your first use case.
Registered users can use the download area and the comment functions.

All dokuments are licensed as a Creative Commons Attribution-NonCommercial-ShareAlike 4.0 International License (Attribution-Non-Commercial-ShareAlike 4.0). Further information can be found at
![]()
The documents reflect the current best practice and do not claim to be complete. They should not to be understood in the sense of a generally valid recommendation or guideline from a legal point of view. The documents are intended to support appointing and appointed parties in the application of the BIM method. The documents must be adapted to the specific project requirements in each case. The examples listed do not claim to be complete. Its information is based on findings from practical experience and is accordingly to be understood as best practice and not universally applicable. Since we are in a phase in which definitions are only emerging, the publisher cannot guarantee the correctness of individual contents.
To meet the UK building fire safety requirements, either a prescriptive or performance-based fire analysis approach is required. For the performance-based analysis, also known as Fire Safety Engineering approach, pedestrian modelling tools can be used to determine the Required Safe Egress Time (RSET). The RSET value is then compared to the Available Safe Egress Time (ASET) value which is often determined using a fire modelling tool. This use case uses the stages specified in the UK Royal Institute of British Architects (RIBA) guidelines to develop a process map that includes proposed openBIM based data sharing.
The normal practice in relation to fire safety in buildings is to apply a prescriptive approach. However, for more complex buildings, the prescriptive rules are not always applicable. Therefore, a performance-based approach is used, which utilises either hand calculations or computer model simulations to determine evacuation times and possible bottlenecks in the building's design. For a given scenario, performance-based analysis has to determine the Available Safe Egress Time (ASET), which needs to be greater than the Required Safe Egress Time (RSET) plus a suitable safety margin.
Another approach is to use coupled fire and evacuation analysis, where the impact of fire hazards on the population is directly taken into consideration during the evacuation simulation and so RSET and ASET values are not explicitly determined. Although this approach is less common, it can provide more realistic results.
In the ASET and RSET approach, the evacuation analysis is undertaken without exposing the population to the evolving fire atmosphere, and so the fire does not impact the evacuation dynamics in any way. In the coupled approach, the evacuating population are exposed to the developing fire hazards, which may have an impact on their performance or the decisions they make during the evacuation. Using such an analysis, it is possible to derive a more realistic estimation of evacuation times and to determine the impact of the evacuees' cumulative exposure to fire hazards i.e. number of expected fatalities and injury levels [1].
This use case uses the stages specified in the UK Royal Institute of British Architects (RIBA) guidelines [2] to develop a process map that includes proposed openBIM based data sharing.
[1] Siddiqui AA, Ewer JA, Lawrence PJ, Galea ER, Frost IR. Building Information Modelling for performance-based Fire Safety Engineering analysis – A strategy for data sharing. J Build Eng. 2021;42(102794). http://dx.doi.org/10.1016/j.jobe.2021.102794
[2] RIBA. Plan of Work for Fire Safety Consultation. 2018. Available from: https://www.architecture.com/knowledge-and-resources/resources-landing-page/plan-of-work-for-fire-safety-consultation)

Fire Safety Engineering (FSE)
Occupant Movement Analysis (OMA)
Once the data from a BIM authoring tool is imported by an evacuation modelling tool, a number of different evacuation scenarios will be conducted. The results of these simulations, along with their assumptions, are currently summarised in a report, all which should be captured in the BIM model. The tables below provide an overview of the broad data categories required.
Presenting the overall process in practice, including the involved actors and the data exchange among them during the relevant RIBA stages:

At Stage 2 work on the Concept Design in relation to fire safety is conducted.

Input: Briefing and feasibility studies documentation (Building type/use, egress options, number of occupants)
Output: Risk assessment
Stage 3 - Spatial Coordination. This is where the practical aspects of the concept are decided, this includes considering building regulations and legal requirements.

Planning application submission, including fire safety strategy report
Stage 4 - technical design. This is where the design is finalised before manufacturing and construction can start.
This includes detailed technical design advice and fire safety specification information to support design team outputs.

Full plans application including detailed information (drawings and specifications) on meeting building regulations including all fire safety requirements (B1 – Means of warning and escape)