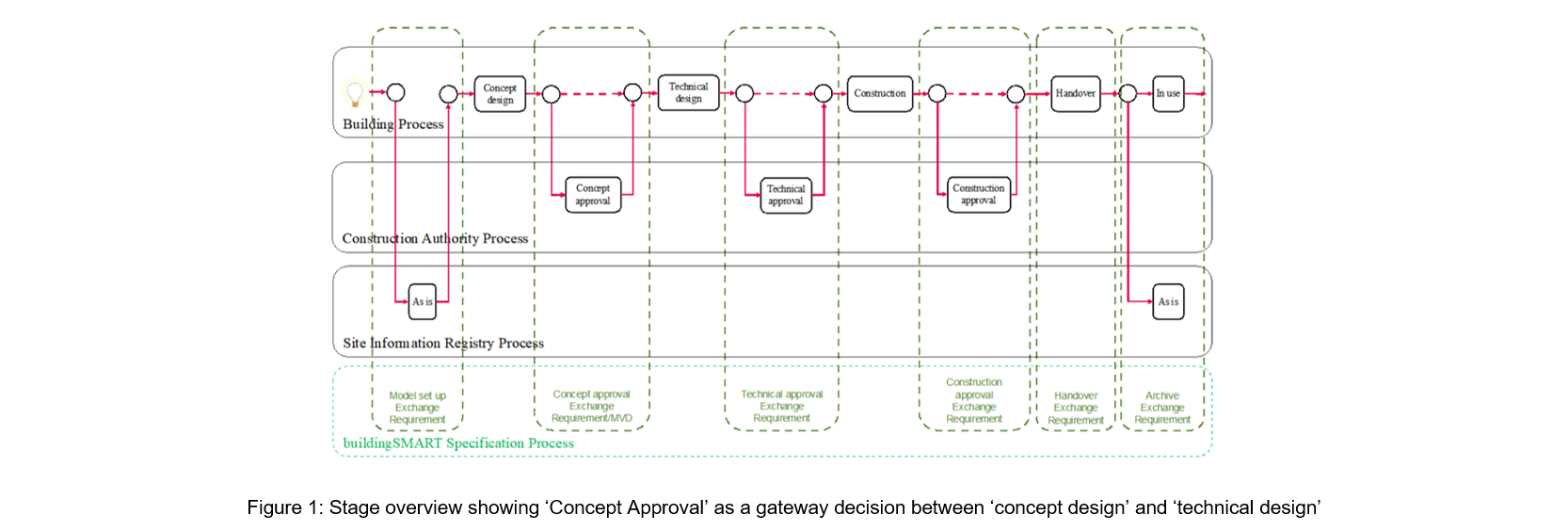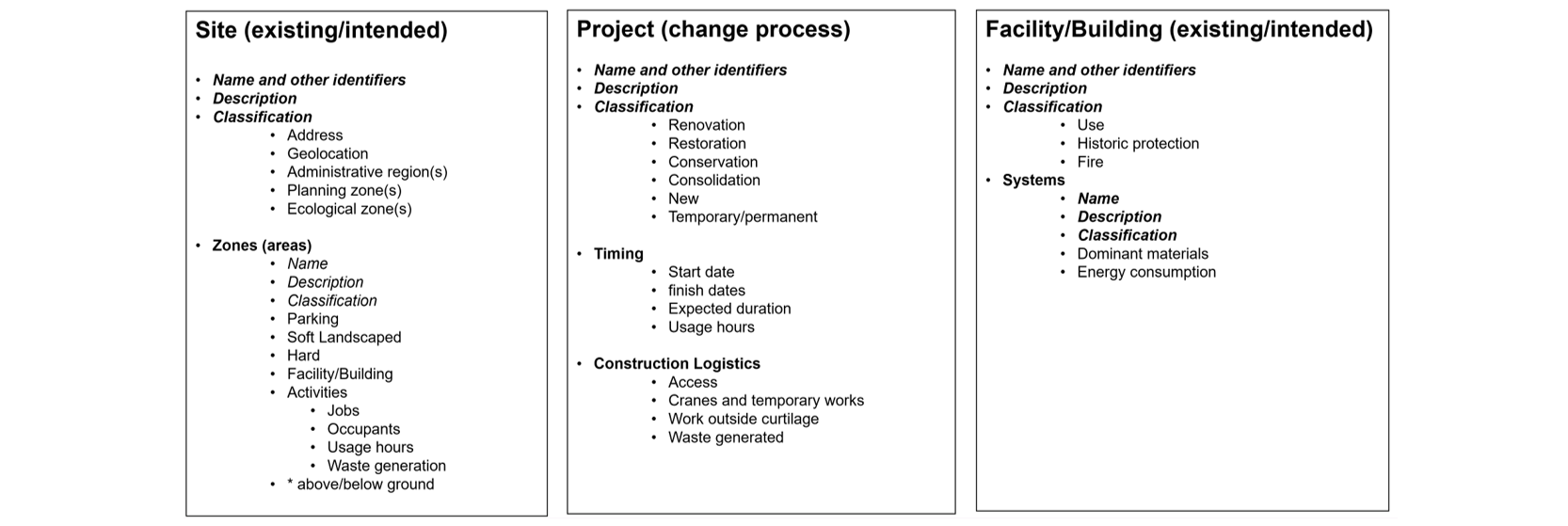- Keine Ergebnisse gefunden
- Anwendungsfälle
- Co-Creation Space
Community
Organisationen
Kooperationspartner
- Anmelden
NOCH NICHT REGISTRIERT?
Registrieren Sie sich für den Use Case Management Service kostenlos, um Ihren ersten Use Case zu erstellen.
Registrierte Benutzer können den Download-Bereich und die Kommentarfunktionen nutzen.

Regulatory Information requirements are available as:
![]()
bsDD entries - search.bsdd.buildingsmart.org/uri/bsird/rir/1.0

All dokuments are licensed as a Creative Commons Attribution-NonCommercial-ShareAlike 4.0 International License
(Attribution-Non-Commercial-ShareAlike 4.0). Further information can be found at
![]()
The documents reflect the current best practice and do not claim to be complete. They should not to be understood in the sense of a generally valid recommendation or guideline from a legal point of view. The documents are intended to support appointing and appointed parties in the application of the BIM method. The documents must be adapted to the specific project requirements in each case. The examples listed do not claim to be complete. Its information is based on findings from practical experience and is accordingly to be understood as best practice and not universally applicable. Since we are in a phase in which definitions are only emerging, the publisher cannot guarantee the correctness of individual contents.
Regulatory Information Requirements is a set of recommendations for the identification of elements and properties that are :
The recommendations are available:
The RIR project began in 2022 and was given formal approval in Jan 2023. The RIR project was conducted from 2022-2024. It completed in May 2024. The recommendations reflect the submissions offered at that time.
Appreciation is expressed to the individuals and organizations that contributed:
The regulatory information requirements included in scope span across the three common regulatory interventions:
The project will cover several categories of Regulatory Information Requirements and so will develop consistent approaches to the representation of:
The project has identified three priority use cases: project information and identification, life safety and building performance. Others such as accessibility are being considered.
The growing adoption of IFC and the increasing quality of the representation of the facility suggests that this process can reach a sufficient quality to provide the information required. In particular jurisdictions, it may be possible to specify the content of such BIM models to satisfy a specific code requirement using locally crafted programs, scripts or procedures. In some cases, the content of the regulation may be directly encoded into the behaviour of particular object such as a staircase or structural member.
However, these applications are costly to create, maintain and accept. Their development may need the expertise of local regulatory experts, programming experts and model experts. With the regulatory environment subject to a significant rate of change and relatively short notice of the change, the development of such code-checking applications cannot be seen as a one-off investment. In practice, it requires a continuing program of maintenance.
Attention has shifted from such ‘black box’ applications towards separating out the knowledge embodied in the regulations, the knowledge embodied in dictionaries and classification and the knowledge about the proposal. This can ensure that a simple and highly consistent ‘rule engine’ can consume rules either to validate the proposal or to suggest or effect corrections.
Such ‘rule-engines’ need a machine-operable representation of the regulations. Currently, there are four methods, all of which are being trialled internationally.
Once the content of a regulation has been captured, it can be used to drive a ‘rule-engine’ or to drive semi-automated check lists. For example, the checking of door and corridor widths is repetitive and error prone and may best be processed mechanically. Requirements on the facility or process as a whole, such as the issuance of neighbourly notifications’ may be best handled within an automated checklist.
With growing interest worldwide in improving and automating the regulatory compliance process, this project is ensuring that the regulatory information requirements common across many jurisdictions have an appropriate representation in IFC, whilst leaving jurisdictions free to add local information requirements and implement their own checklists and rules.
Implementations in Singapore, Finland, Estonia, Norway, Romania, Italy, Singapore, and the UK are developing Regulatory Information Requirements, and other buildingSMART Chapters have parallel programs at the research or implementation stage. This project is drawing on this and the prior work on Application Forms completed by the regulatory Domain and activity in other Domains to discover and document the best possible consensus.
The findings on national projects are similar. The properties and property sets within the IFC standard include a number of value fields related to building permits and other regulatory procedures. However, the data fields are scattered across different property groups and have major shortcomings. The outcome is, that at the national level, it has been decided to define completely separate property definitions, which are in line with the IFC scheme but poorly compatible with each other.
IFC2x2 was the first IFC release to include property sets and entities specifically to support regulatory processes. The buildingSMART Regulatory Domain has already published its roadmap and reports on electronic processes and interoperable regulations. The development of the UK BS1192 and, subsequently ISO19650 has established the role of ‘Information requirements’ as key elements in information management and the use of collaborative BIM, but not yet for regulatory and other third parties.
The building permit process is one of the key processes in construction. It is a mandatory step in virtually all construction projects. A building permit's information requirements also guide many other information requirements related to the construction and use phase of real estate. The introduction of IFC models as part of the building permit material will significantly impact the use of BIM in the overall construction process.
The purpose of the use of BIM in the regulatory processes is to improve the flow of data between different systems and registers, to enable various life safety and health-supporting analyses, and to automate energy efficiency reviews of buildings. For public actors, BIM data transfer must be performed using an open BIM exchange standard. In practice, this means the IFC.
As part of national digitisation projects, many countries are exploring or implementing IFC in regulatory processes. In Finland, for example, the Ministry of the Environment is preparing regulations that will, in practice, make IFC mandatory in building permit processes, and in Estonia an IFC-based building permit system has already been developed and is currently being implemented.
‘Regulatory Information Requirements’ extends the present set of project and in-use information requirements to include the common requirements to support third-party involvement such as government, mapping authorities, regulators, and similar bodies.
The technical roadmap for the project is divided into five main phases. The first phase has analysed the results of ongoing and already implemented national projects. In the second phase, generic IDM descriptions are being generated based on the results. In the third phase, the project will use bSDD technology to connect the identified ‘Property Sets’ and ‘Properties’ into a single Regulatory Information Requirement specification. In the fourth phase, based on the IDM descriptions and bSDD/Property specifications, one or many IDS description(s) will be developed to be used for permit system definitions and authoring tool certification. Finally, guidance is being developed on how the bSDD and IDS definitions are to be used.
The key deliverables are candidate entries in the new bSDD so that, once approved, the new and revised property sets and properties can be added to the next formal release of the buildingSMART IFC schema and define a supplementary IDS “Regulatory Information’ IDS to extend the base Coordination/reference views, using bSI IDS “Information Delivery Specification” representation.
Some specific use cases, such as ‘means of escape’ and ‘energy modelling’ are already under consideration in the Building Domain. The project will liaise with these to coordinate the regulatory parameters alongside their work on simulation parameters.
Regulatory requirements are characterised by transparency and system independence. The information specifications used for these purposes should enjoy the widest possible consensus and be widely and openly available. On the other hand, they are in many respects national or local. It is, therefore, justified to develop essential Regulatory Information Requirements into international ISO and/or CEN standards insofar as they can be generalised. At the same time, detailed property fields and their content requirements are more dynamic and for them, standardisation needs to be more agile. This development can be led by buildingSMART.
“Regulatory approval” is the process gaining permission from statutory authorities for
In developing the RIR deliverables, two key points have emerged. Firstly, that requirements are qualified by application, selection, and exception clauses. This requires that the properties that affect the scope should be included in the project alongside the properties describing the requirements themselves. Whilst these extra properties expand the information requirements that need to be considered, they work to reduce the amount of actual information that is required in a proposal model. For example, in the UK not every door needs its closure-strength documented, only those that are entrance doors of public buildings. Secondly, the properties needed to represent and check regulations can be classified.
The facility model (BIM) can be part of an overall submission that can include:
RIR Regulatory Information Requirements

The outcome of ‘concept approval’ is the permission and confidence to proceeded to invest in the detailed design stage. It confirms that the concept design is acceptable to external stakeholders, such as government, neighbours, utilities and advisory bodies. The assessment criteria may be social (including aesthetics), environmental and/or economic.

Data required: information relating to
Data required: data covering
