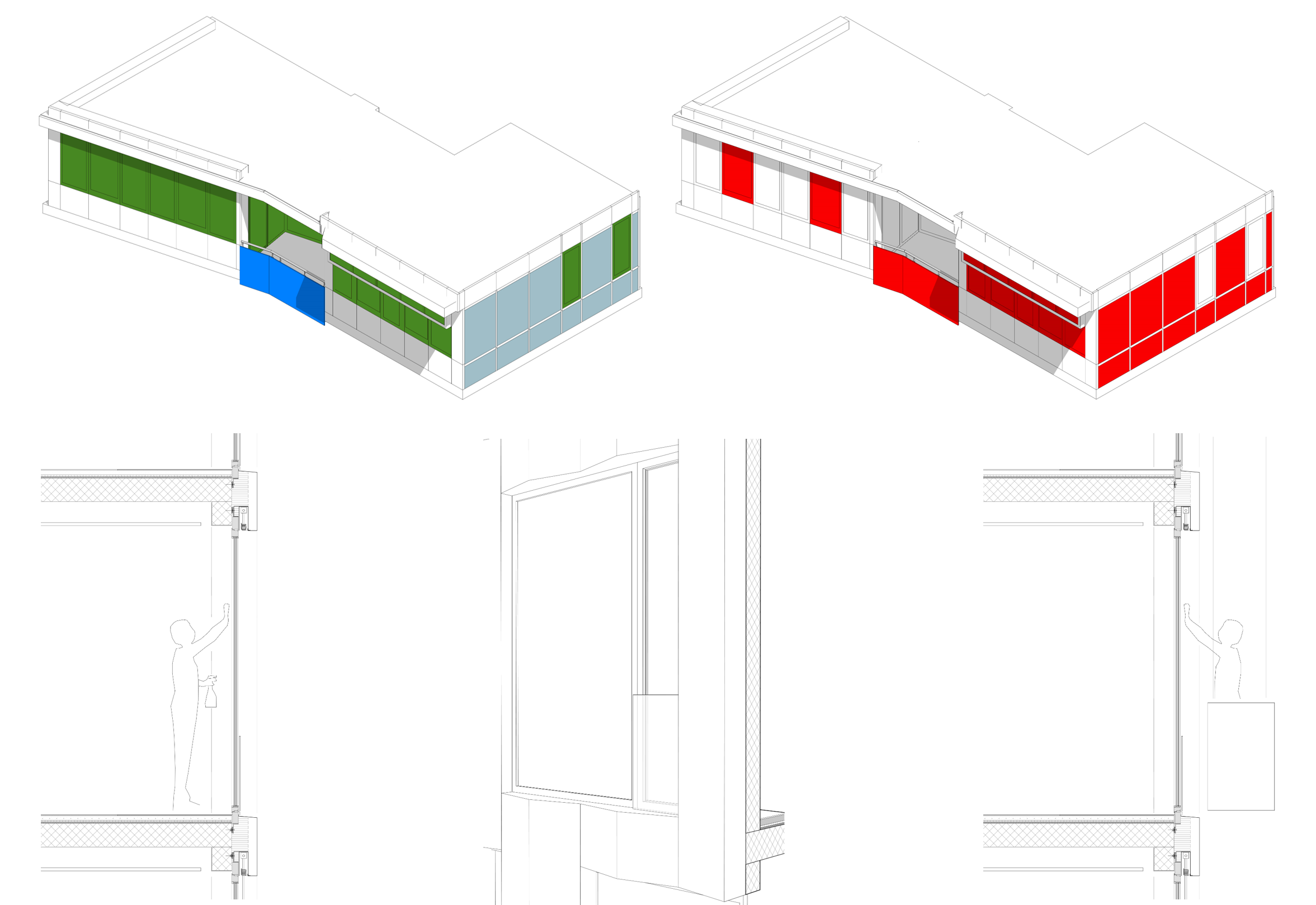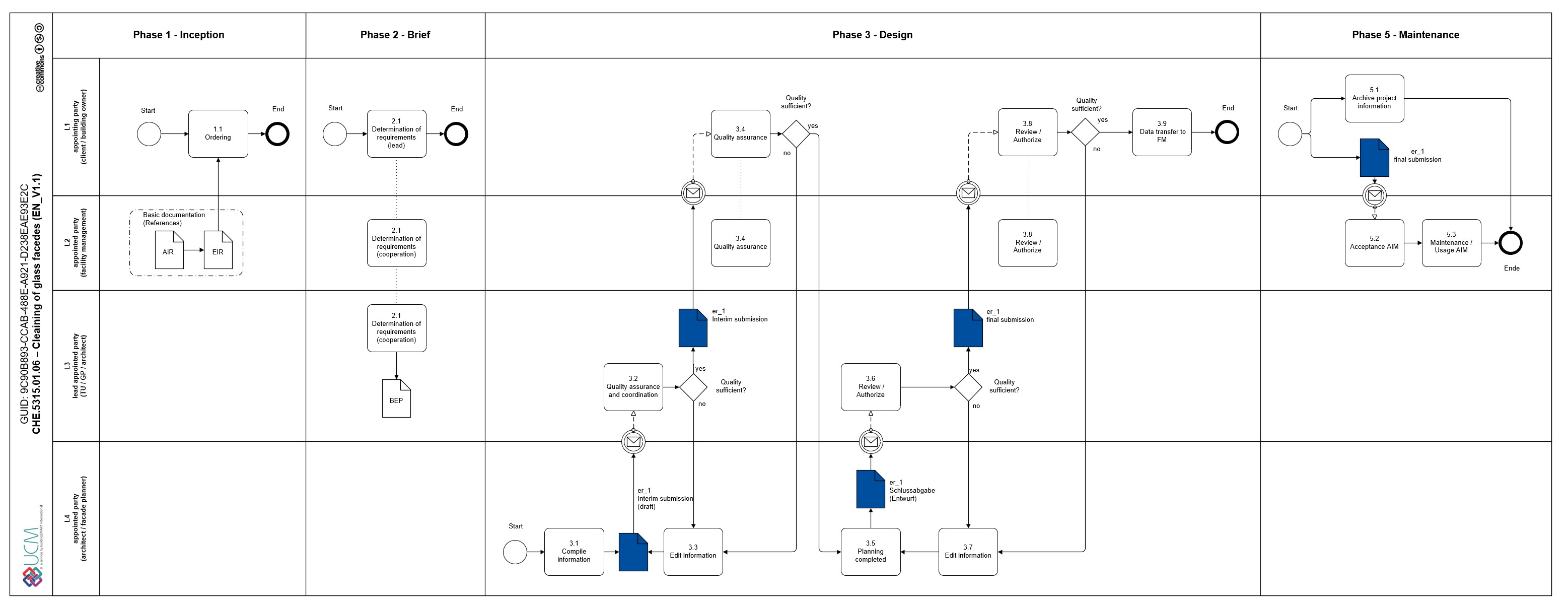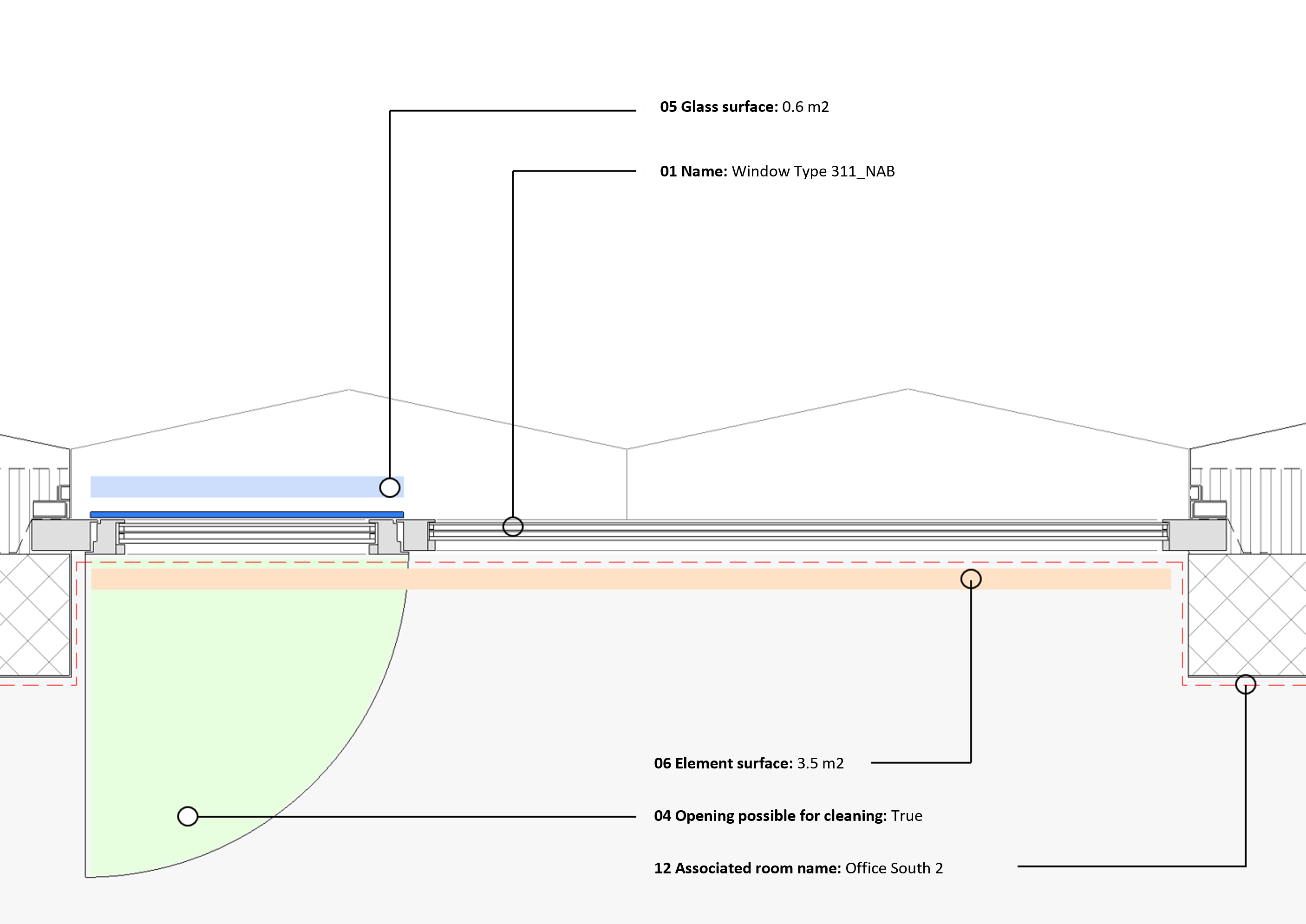- Keine Ergebnisse gefunden
- Anwendungsfälle
- Co-Creation Space
Community
Organisationen
Kooperationspartner
- Anmelden
This use case is used to order the AIM basic information for cleaning of glass surfaces, window frames and the shading in the area of the facade.
In order that the cleaning service on glass facades, windows, window frames and the shading can be planned or tendered, the quantity data (e.g. glass surfaces to be cleaned) and the accessibility in particular are recorded for this purpose.
When recording the quantity data, it should be noted that not only the layered surface of the window but also the glass surface to be cleaned (both sides of the window or glazed element) must be recorded. In order to take into account, the particularity of facades with two layers of glass (e.g. windows with upstream impact or weather panes). an optional "Glass facade layer_additional" is introduced, which is to be used only if a second facade layer to be cleaned with glass portion is present. To illustrate this connection, the following example is used:
In a high-rise building, a window layer is created with windows that can be opened for cleaning. For fall protection, there is another glass layer with impact panes. On one m2 window area of the first glass facade layer there are thus 2 m2 glass area. Another m2 of window layer of the baffle add another 2 m2 of glass surface to be cleaned, which makes a total of 4 m2 of glass surface to be cleaned on one m2 of facade surface.
Since the shading is partly carried out at the same time as the glass cleaning, the quantity and materialization of the shading is also recorded. and the materialization are also recorded.
The indication of whether the window can be opened for cleaning allows conclusions to be drawn as to whether technical means such as a facade access ramp are required for cleaning. Technical means such as a facade access system or a telescopic lifting platform are required for cleaning.
In order to record the costs of the cleaning service and to charge the respective tenant or user, the glass surfaces are the glass surfaces are recorded in relation to the adjacent room.


Modeling guideline
When recording the quantities, it should be noted that not only the layer surface of the window, but also the glass surface to be cleaned (both sides of the window or glazed element) must be recorded. In order to take into account the particularity of facades with two glass layers (e.g. windows with upstream impact, or weather panes), an optional "Glass facade layer_additional" is introduced, which is to be used only if there is a second facade layer with glass content to be cleaned. To illustrate this connection, the following example is used:
In a high-rise building, a window layer with windows that can be opened for cleaning is created. For fall protection, there is another glass layer with impact panes. On one m2 of window area of the first glass facade layer, there are thus 2 m2 of glass area. Another m2 of window layer with baffles add another 2 m2 of glass surface to be cleaned, which makes a total of 4 m2 of glass surface to be cleaned on one m2 of facade surface.
In order to record the costs of the cleaning service and to enable the billing of the service to the respective tenant or user, the glass areas are recorded in relation to the adjacent room. The attributes are related to the window, the window must be related to the room.
When recording the quantities, it should be noted that not only the layer surface of the window, but also the glass surface to be cleaned (both sides of the window or glazed element) must be recorded. In order to take into account the particularity of facades with two glass layers (e.g. windows with upstream impact, or weather panes), an optional "Glass facade layer_additional" is introduced, which is to be used only if there is a second facade layer with glass content to be cleaned. To illustrate this connection, the following example is used:
In a high-rise building, a window layer with windows that can be opened for cleaning is created. For fall protection, there is another glass layer with impact panes. On one m2 of window area of the first glass facade layer, there are thus 2 m2 of glass area. Another m2 of window layer with baffles add another 2 m2 of glass surface to be cleaned, which makes a total of 4 m2 of glass surface to be cleaned on one m2 of facade surface.
In order to record the costs of the cleaning service and to enable the billing of the service to the respective tenant or user, the glass areas are recorded in relation to the adjacent room. The attributes are related to the window, the window must be related to the room.

Minimum model requirement as an extension to the Exchange Requirements.
The model element (IfcWindow) must have a logically linked reference to a space so that the quantity specification and the glass area per space can be determined.
(The IfcWindow object is linked with an IfcRelContainedInSpatialStructure@IfcSpace).

The following services support the Use Case «Cleaning of glass facades»
The Qualifier is a revolutionary, browser-based quality assurance program for BIM projects. It checks specific requirements for models and ensures data quality along the entire lifecycle. For more transparency, process reliability, precision and lower error rates in BIM projects.
Singular Website: https://snglr.com/
Video: Qualifier - Use Case Management
Qualifier-Link: Qualifier - Use Case Management
Login/E-Mail: ucm@buildingsmart.ch
Password: swissbau2022
The LIBAL® Digital Twin is an intuitive product for managing your tasks. The Digital Twin serves as a checkbook for your investment. The core of our intelligent solutions is a common data environment (CDE), which improves models and prepares them for operation. This structures and automates the information management between all project participants, making it much easier.
LIBAL website: https://www.libal-tech.ch
Video: LIBAL - Cleaning glass facades
LIBAL link: LIBAL
Login/E-mail: ucm@buildingsmart.ch
Password: swissbau2022






All dokuments are licensed as a Creative Commons Attribution-NonCommercial-ShareAlike 4.0 International License
(Attribution-Non-Commercial-ShareAlike 4.0). Further information can be found at creativecommons

The documents reflect the current best practice and do not claim to be complete. They should not to be understood in the sense of a generally valid recommendation or guideline from a legal point of view. The documents are intended to support appointing and appointed parties in the application of the BIM method. The documents must be adapted to the specific project requirements in each case. The examples listed do not claim to be complete. Its information is based on findings from practical experience and is accordingly to be understood as best practice and not universally applicable. Since we are in a phase in which definitions are only emerging, the publisher cannot guarantee the correctness of individual contents.
NOCH NICHT REGISTRIERT?
Registrieren Sie sich für den Use Case Management Service kostenlos, um Ihren ersten Use Case zu erstellen.
Registrierte Benutzer können den Download-Bereich und die Kommentarfunktionen nutzen.

The appointing party monitors the quality of the data provided by the lead appointed party with the cooperation of the facility management.
Initiator: appointing party (client / building owner)
After the interim submission has been accepted by the appointing party, the planning is continued and finally completed. For this purpose, the appointed party provider hands over the final delivery to the lead appointed party.
Initiator: appointed party (architect / facade planner)
The appointing party provider checks the quality of the data provided by the lead appointed party provider with the cooperation of the facility management.
Initiator: lead appointed party (TU / GP / architect)
If the interim submission of the er_2 does not meet the requirements according to the assessment of the lead information provider or the information requester, the information is adjusted / supplemented and re-submitted.
Initiator: appointed party (architect / facade planner)
The appointing party checks the quality of the data provided by the lead appointed party provider with the cooperation of the facility management.
Initiator: appointing party (client / building owner)
Data hand over to facility management
Initiator: appointing party (client / building owner)
Adaptation of generic EIR to project requirements, if applicable.
Ordering of client information from Lead Appointed Party based on EIR including AIR. This should take place as part of the engagement of the planners.
Exchange information requirements (EIR)
Formulation of basic documents
Asset information requirements (AIR)
Formulation of basic documents
Initiator: appointing party (client / building owner)
The client / building owner clarifies the requirements for the specific project together with the appointed party (facility management) and lead appointed pary (e.g. TU / GP / architect).
Responsibility for information provision and quality assurance within the planning team is defined in the BEP (planning of planning).
BIM Execution Plan (BEP)
Initiator: appointing party (client / building owner)
Appointed party (architect / facade designer) prepares the following information:
Initiator: appointed party (architect / facade planner)
On one hand, the interim submission serves to fulfill a need for information in earlier phases, and on other hand, it serves quality assurance and the early detection of planning errors.
The interim submission corresponds to the current planning status and does not yet have to contain the complete information.
Schematic representation of rooms and windows (LOG 300)
Required Documets
Initiator: lead appointed party (TU / GP / architect)
Executer: appointed party (architect / facade planner)
The lead appointed party coordinates and controls the quality of the data provided by the information provider.
Initiator: lead appointed party (TU / GP / architect)
The project information (construction documentation) is archived, this serves the traceability of the final state after completion construction project.
Initiator: appointing party (client / building owner)
Exchange requirements er_1 in phase 3 (maintenance) corresponds to er_1 of phase 2 - design
Initiator: appointing party (client / building owner)
Executer: appointed party (facility management)
Facility Management adds information from the client (e.g. cost center, responsibility, number of annual cleanings, etc.) in the Asset Information Model (AIM).
Subsequently, the data is transferred to the client's target system (e.g. CAFM system, ERP system, etc.), if available.
Initiator: appointed party (facility management)
The information on the glass facade is a component of the Asset Information Model (AIM) and is used, for example, for the tendering of cleaning services on the glass facade.
When adjustments are made to the asset (building), the information in the Asset Information Model (AIM) is adjusted.
Initiator: appointed party (facility management)
If the interim submission of the er_1 does not meet the requirements according to the assessment of the lead information provider or the information requester, the information is adjusted / supplemented and re-submitted.
Initiator: appointed party (architect / facade planner)