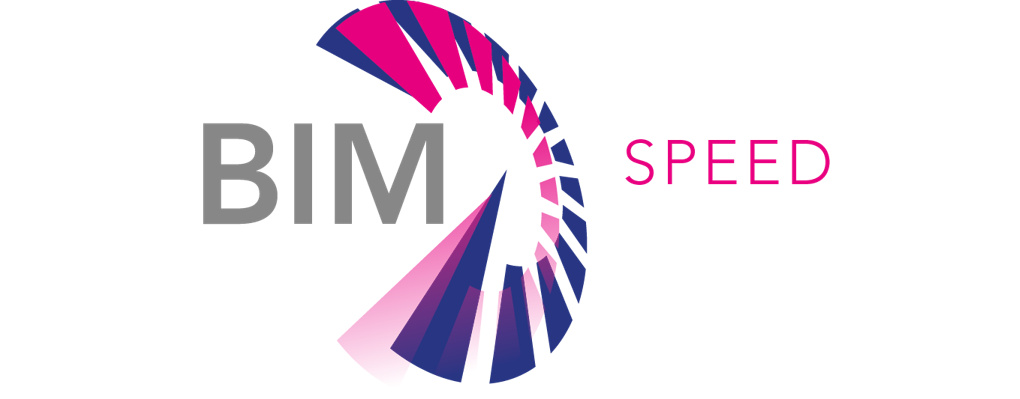3D Modeling of Existing Asset Based on Point Clouds (Scan2BIM)
Management Summary
This document aims at describing '3D Modeling of Existing Asset Based on Point Clouds' use case which is implemented as part of BIM-SPEED EU Horizon2020 project, under grant agreement No. 820553, https://www.bim-speed.eu/en using the 3DASH Tool developed by https://www.cartif.es/en/. This use case allows to obtain the As-Built BIM model of the building based on the 3D point cloud obtained on site in the first phase of the renovation process.
Use Case Description

Purpose and scope
The ‘3DASH Tool’ implemented as part of BIM-SPEED project is developed with the need for the objectives set by the BIM-SPEED Project. It helps in:
-
- Time reduction in the generation of walls in BIM from point clouds.
- Accuracy in the generation of walls from point clouds due to the fact it is a mathematical process based on algorithms.
Life Cycle Stages
ISO 22263
BIM objectives / benefits
A tool that supports the creation of As-Built models using point clouds as data for the generation of BIM models using REVIT software with these users benefits:
- Time reduction: both to generate As-Built models and to compare with previous existing models, or to generate these models if you do not have previous documentation.
- Accuracy: the tool gives a high accuracy since it is a mathematical process based on algorithms for the detection and generation of walls using point clouds, compared to the manual process that would be for the user to generate the walls using as a template the point clouds, as it would never have the same accuracy in the selection of the points.
Delimitation
The tool needs a manual process by the user to check and edit the types of walls generated in case there is any overlap between them, but even so, this time would be less than the time it would take to manually do the whole process.
Prerequisite / framework conditions
- Autodesk Revit Website. Available online: https://www.autodesk.es/products/revit/overview.
- BIM-SPEED (2021) 1: Methods for architectural, structural, thermal 3D data acquisition of existing buildings. BIM-SPEED Consortium, Berlin, Germany. See https://www.bim-speed.eu/en/results (accesed 08/07/2021).
- BIM-SPEED (2021) 2: BIM Connectors for interoperability between different BIM tools and with the BIM-SPEED Platform. BIM-SPEED Consortium, Berlin, Germany. See https://www.bim-speed.eu/en/results (accesed 08/07/2021).
- BIM-SPEED training materials area. Available online: https://www.bim-speed.eu/en/training-materials
Abbreviations
- 3DASH: 3D Modeling Based of Existing Asset based on Point Clouds
- BIM: Building Information Modeling
- GUI: Graphical User Interface
- IFC: Industry Foundation Classes
Project Group
- Álvarez-Díaz, Sonia (CARTIF Technology Centre)
- Román-Cembranos, Javier (CARTIF Technology Centre)
Copyright
All documents are licensed as "Creative Commons Attribution-NonCommercial-ShareAlike 4.0 International License" as Attribution - non-commercial distribution - under the same conditions
For further information see: creativecommons

Handling
These documents do not claim to be complete. Nor are they to be understood in the sense of a recommendation or guideline that is generally valid from a legal point of view, but are intended to support the client and contractor in applying the BIM method. The use cases must be adapted to the specific project requirements. The examples given here do not claim to be complete. Information is based on practical experience and should therefore be regarded as best practice and not generally applicable. As we are in a phase in which definitions are only just emerging, the publisher cannot guarantee the accuracy of individual contents.

- Document Type : Use Case
- GUID : E4541133-68BC-40B2-B634-B5B5E0A049FE
- Identifier : BIMSpeed_UC3_CARTIF
- Life Cycle Stage : ISO 22263
- Revision : 1.1.0
- Project Status : Approved
- Maturity level : Example
- Published on: Mar 4, 2022
- Last change: May 10, 2022
- Publisher: BIM Speed
- Author: Álvarez-Díaz, Sonia
Not registered yet?
Register for the Use Case Management Service for free to access the entire document.
Registered users can use the download area and the comment functions.